We Tested 10 Shower Heads, But Only 7 Made the Cut for Coverage and Pressure
See which shower heads are worth installing based on water pressure, spray patterns, and design.
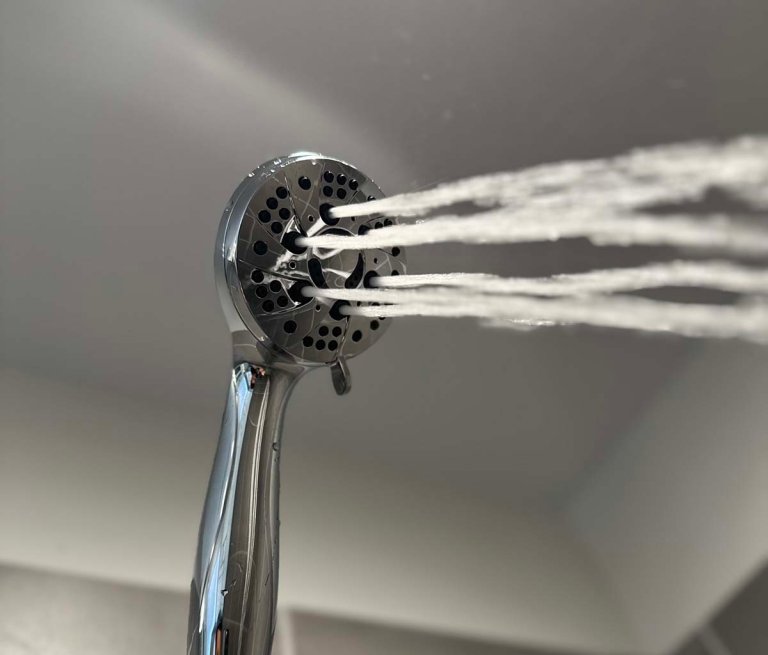
See which shower heads are worth installing based on water pressure, spray patterns, and design.
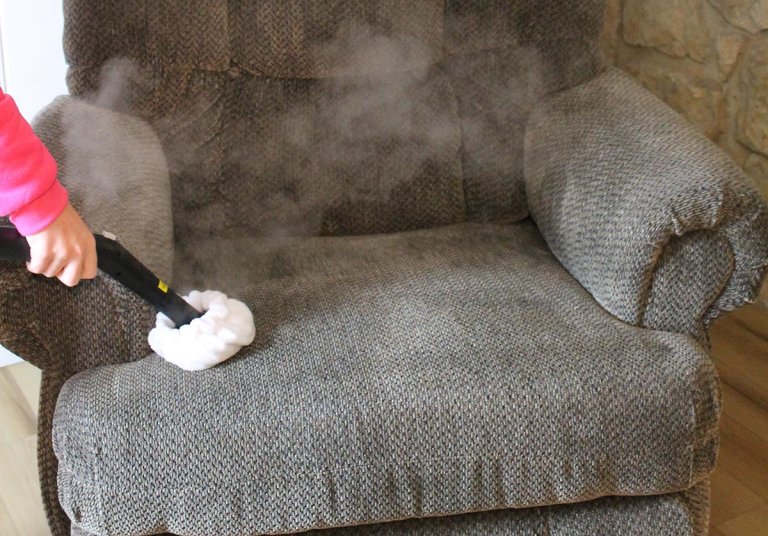
A handheld steam cleaner will remove stains, ground-in dirt, and grime. Here are some top steamers we tested for giving your home a deep clean.
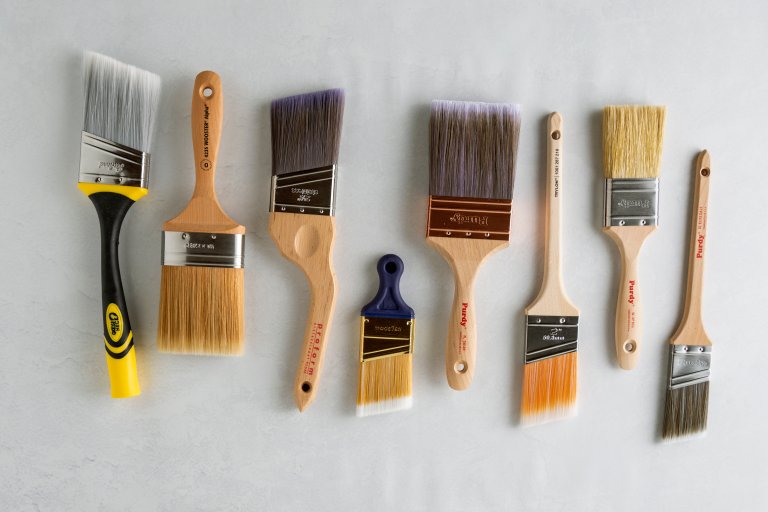
We evaluated eight brushes for coverage, control, and comfort to help you pick the perfect tool for any surface.

Snow in the forecast? These tested tools are our favorites for clearing paths and driveways—and they'll deliver or be ready for pickup within the week.
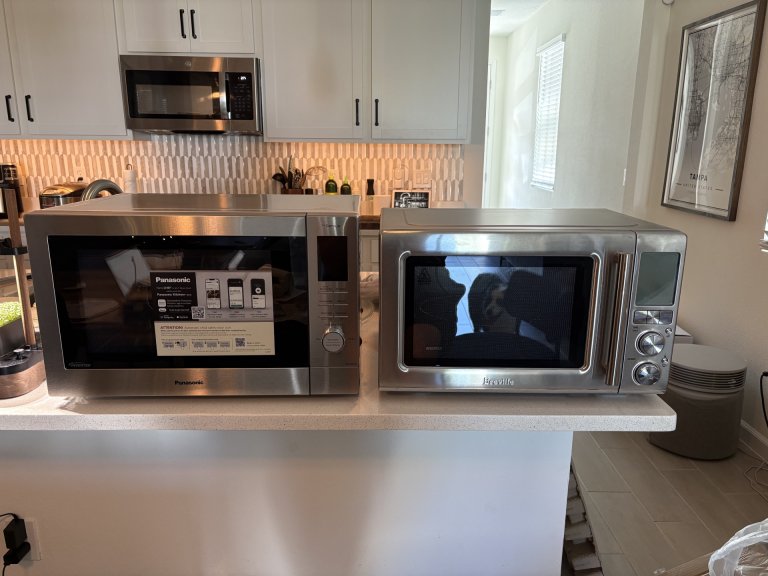
The best microwave convection ovens pull double duty, offering standard microwave features while allowing home chefs to bake cookies, roast meats, and cook a variety of other foods.
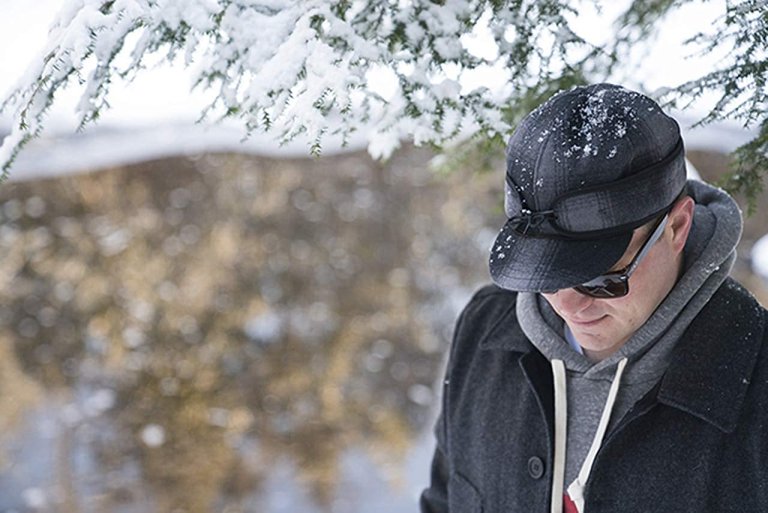
Stay warm and toasty—and look good doing it—with the perfect winter hat.

Keep your family safe in an emergency situation with a hand-crank flashlight that provides light without requiring batteries, solar panels, or electricity.

Amazon's after-Christmas deals continue to shine with top power stations and portable generators discounted up to 50% off.

Make cooking a cooler, cleaner experience by clearing the air in the kitchen with the best under-cabinet range hood.
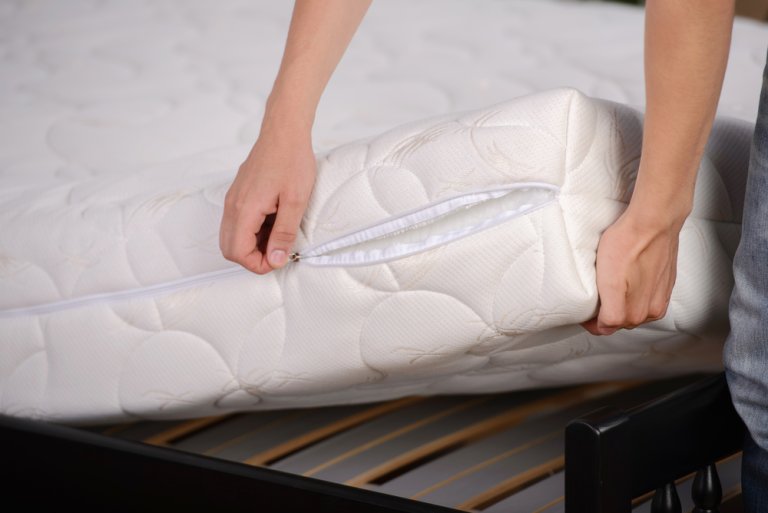
These top-quality pads offer a bit of extra cushioning and support while protecting your mattress.

Keep your tools in pristine condition with these helpful products.
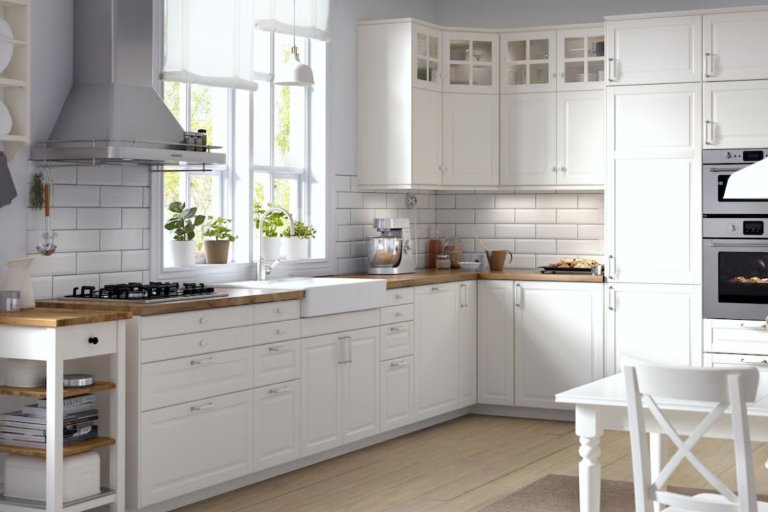
Smart, affordable kitchen essentials that make everyday cooking, cleaning, and storage easier.
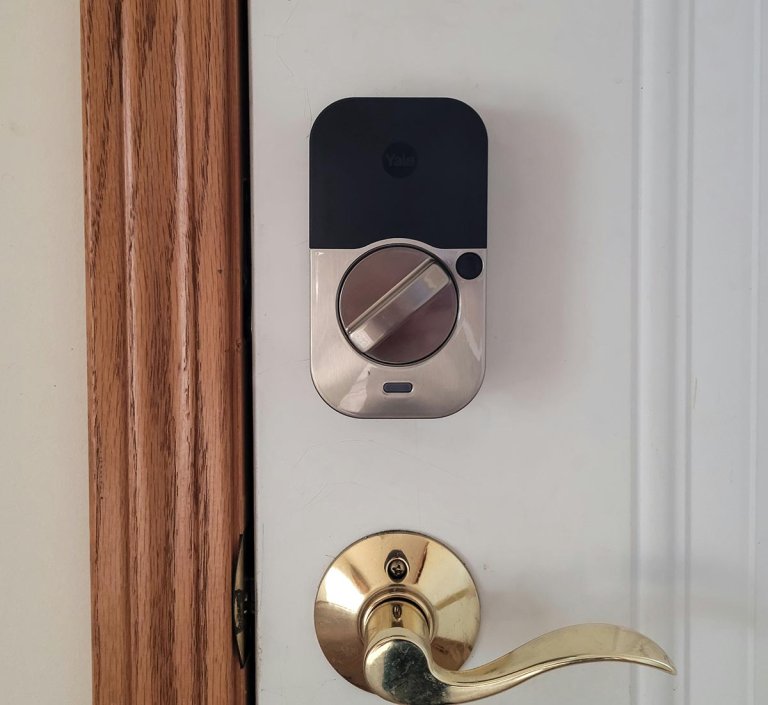
We tested highly rated smart locks that feature connectivity, changeable codes, and fingerprint readers. Find out which ones scored the highest on our tests.

Why make sticking to your resolutions a chore? Here are a few stellar products that will supercharge your commitment to change.
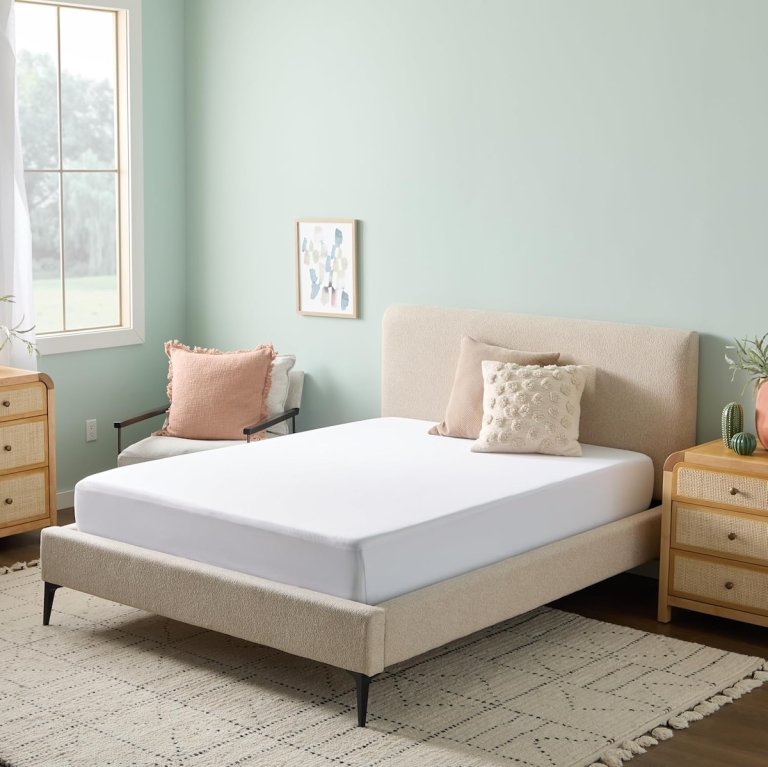
Shield your bed from liquids, allergens, and pests with one of these quality mattress protectors.

From air quality monitors and radon detectors to air purifiers and humidifiers, you'll want to stock up on these items to keep your home comfortable and safe all winter long.

Add warmth, color, and texture to your dining room with a stylish and low-maintenance area rug.
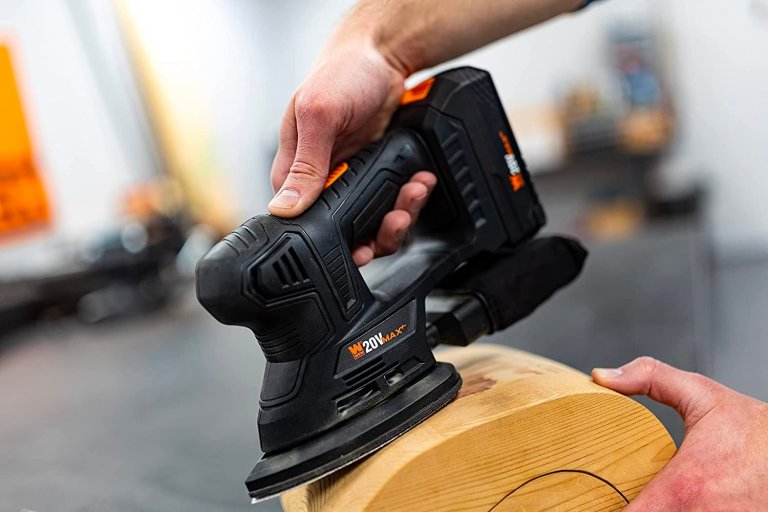
Using the right tool to sand a hardwood floor can save time, effort, and money. We take a look at some of the best options.
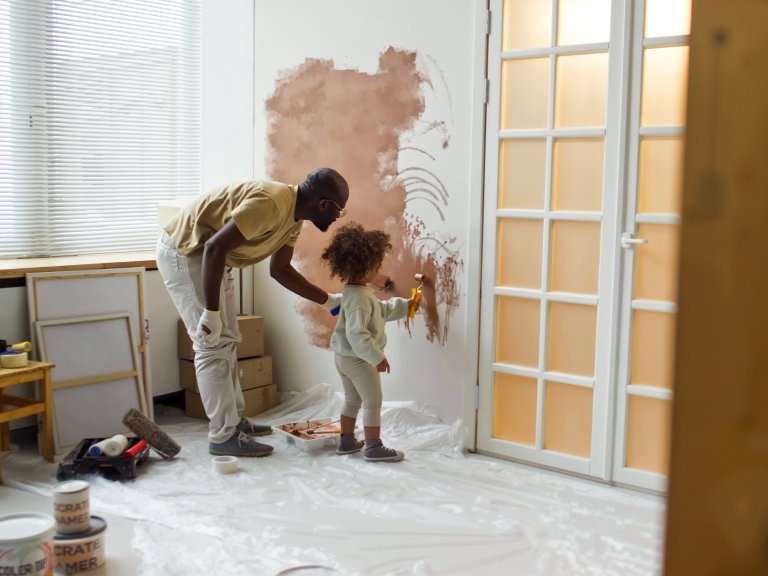
Few home-improvement projects are as DIY-friendly as painting. Get the best results by keeping these essential tools in your toolkit.
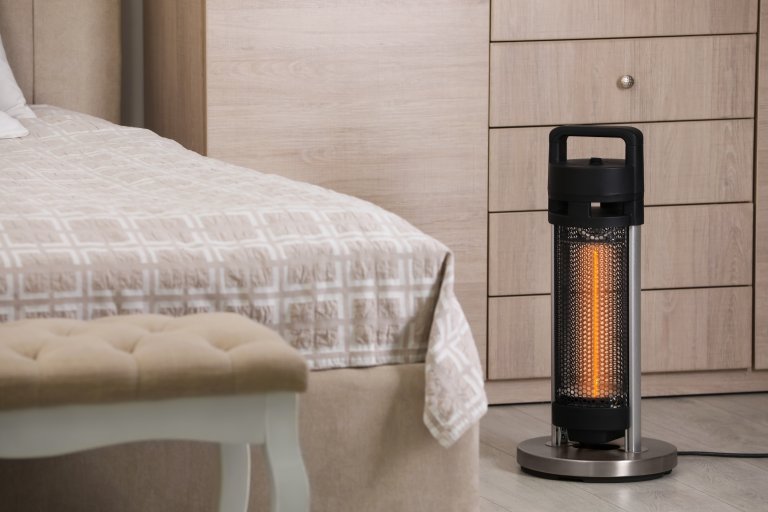
From plush bedding and heated blankets to practical draft blockers and space heaters, these carefully selected essentials will help you create a bedroom that keeps you warm and toasty throughout the chilly months.