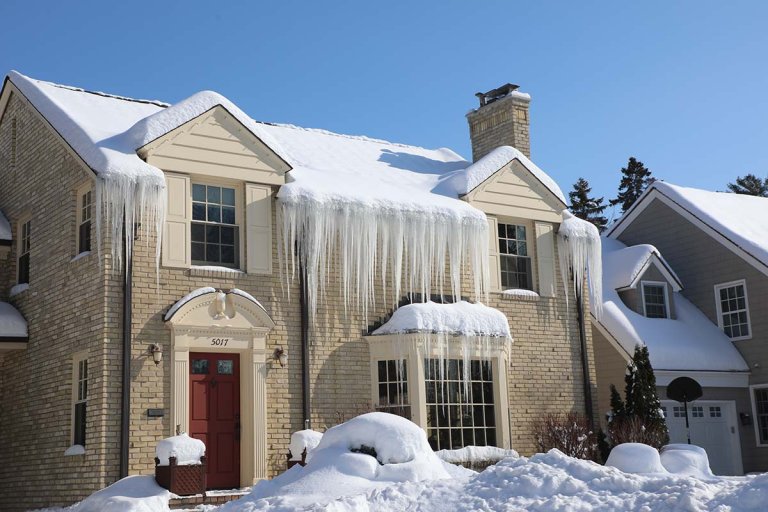Forget the Groundhog—Here’s Why You Should Prepare for 6 More Weeks of Winter
Turns out, it doesn’t even matter what Punxsutawney Phil saw (or didn’t see) on February 2nd.

Turns out, it doesn’t even matter what Punxsutawney Phil saw (or didn’t see) on February 2nd.

For a garden that stands head and shoulders above the rest, try these high-profile species for instant curb appeal.

Prepare for another month and a half of cold weather with deep discounts on heated gear, snow removal equipment, and home winterization supplies.

If your roof is weighed down by heavy icicles, you could have an ice dam problem. Follow these techniques for removing ice dams before they cause injury, or damage your home.

When space is at a premium, furniture with secret storage does double duty.

And they can add character to your home, too.

Building and living in an open-concept house made out of triangles isn't for everyone. Is it for you?

From a $9 popcorn popper to big-screen viewing, crowd-friendly food, and backyard grills, these deals cover everything from kickoff snacks to the final whistle.

From bare tools to complete kits, these Ego cordless snow blowers passed our hands-on tests, quickly clearing plow piles, heavy drifts, and driveway paths.

The right exterior lighting can change your yard's vibe from “warehouse parking lot” to “magical hideaway.”

Sure, it's pretty, but is it practical?

Buy one qualifying Ryobi ONE+ tool and choose a full-size free tool, routers, impact wrenches, outdoor gear, and more are included.

The January event is packed with big markdowns, including GE’s built-in dishwasher for $299 (was $552) and up to $1,500 off French-door refrigerators.

This tri-fuel open-frame inverter handled demanding home loads and outdoor power tools with stable performance, making it a strong option for serious backup power.

This compact air purifier is 60% off and sanitizes small spaces while reducing odors without the need for filter replacements.

Here's how I used plant propagation to grow my indoor plant collection.

After months of hands-on testing, I trust these Bluetti products the most for home backup, portability, and solar power. Plus, I got a preview of the most exciting new release of the year.

The AHM Crusher hat is lightweight, durable, and incredibly comfortable. I should have switched over years ago.

After two months of daily use, I found that this smart, whisper-quiet opener completely changed how I interact with my garage—from automatic lighting to hands-free opening integrated with my car.

We challenged several snow blowers to the winter of rural Montana and while they all provided great traction--a necessity on loose surface like gravel--our favorite had unbeatable surface contact.