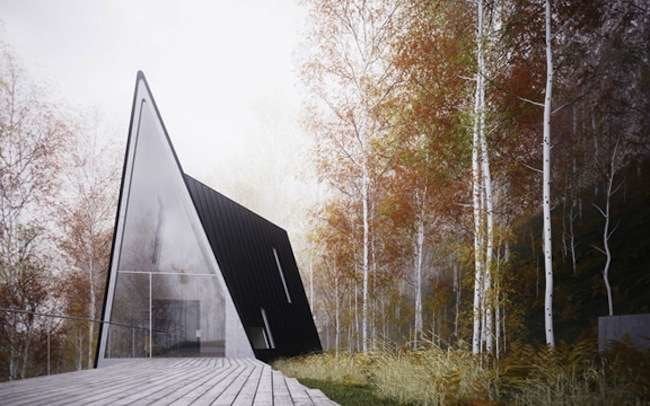

We may earn revenue from the products available on this page and participate in affiliate programs. Learn More ›
Home Advice You Can Trust
Tips, tricks & ideas for a better home and yard, delivered to your inbox daily.
By signing up you agree to our Terms of Service and Privacy Policy.
A-Frame Resurgence
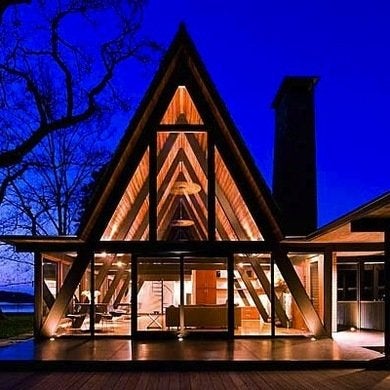
Popular in the 1960’s and 1970’s, A-frame homes are experiencing a renaissance. But these aren’t the A-frames of yore—creative homeowners are adding porches, additions and features to update their geometric habitats. Initially popular due to their affordability, the simple A-frame structure allows architects to get innovative with their design. We’ve culled together some of the most creatively modified structures that will have you re-thinking the A-frame.
Sun-Screened Porch
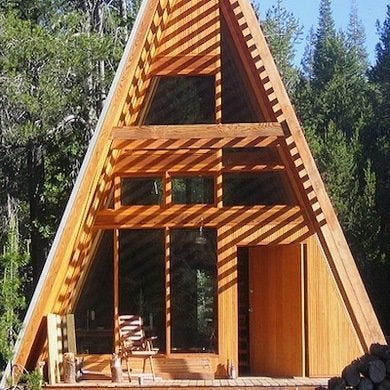
This A-frame’s roof extends beyond the building itself to create a (somewhat) protected outdoor porch area. The slatted sides of the outdoor space yield impressive shadow play on the building, adding to the geometric lines of the house.
Related: 22 Transformational Front Porch Ideas Your Neighbors Will Want to Copy
Glass Curtain
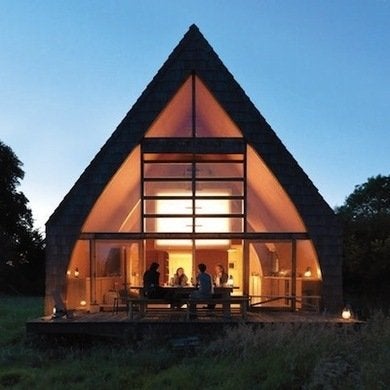
A windowed wall is a rare and impressive A-frame feature that reveals the inherently open floor plan within. Paired with curved interior walls that are counter-intuitive to the crisp geometric lines of the building’s exterior, this home is one for the books.
About Face
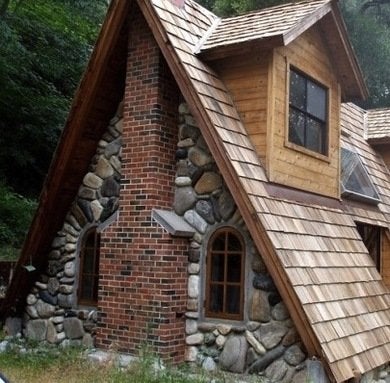
This home utilizes the sloping sides as the front and back of the house, unlike any of the other A-frame homes in this collection. The inclusion of dormer windows, stone sides, shake shingles, and a floor to ceiling addition, further obscure the triangular base underneath, making this A-frame more rustic than others.
Related: 18 Types of Roof Shingles
Elevated Beach House
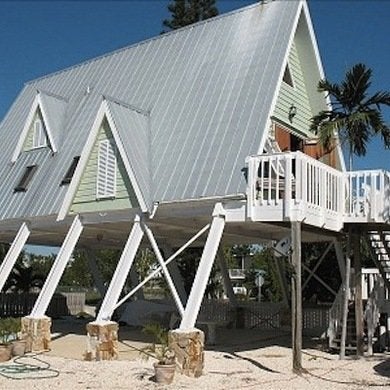
This waterfront A-frame boasts some serious height—it’s raised above the ground to protect from flooding. The steel A-frame structure has dormer windows on the side that mimic their parent structure and allow for natural light to permeate internal rooms.
Shift
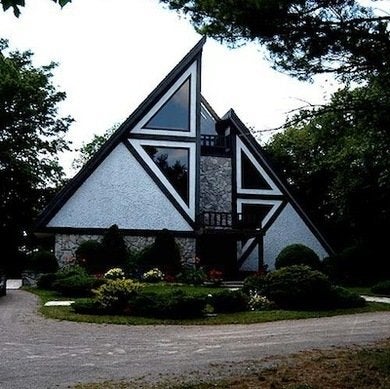
Inspired by classic A-frame homes, this house departs from the traditional form in obvious ways. Split into two distinct sections, one side recedes behind the other (seemingly larger) half. Each portion of the façade pays tribute to the building’s shape via triangular windows and a spine of skylights on the receded half of the building allows for light to spread throughout the interior.
Related: Tubular Skylights 101
Side Addition
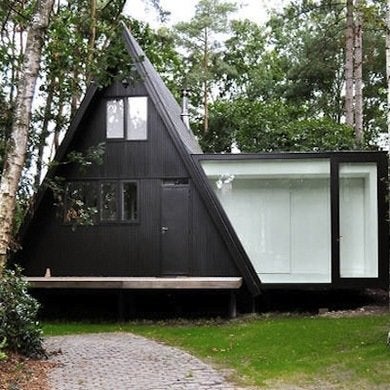
The addition of a large glass box gave this typical example an instant upgrade, with the sleek black paint job taking it to the next level. Architects dmvA ripped a hole in one side of the building (saving structural support beams in the process) to accommodate an addition that adds valuable floor space.
Related: The Best Modular Home Manufacturers
Hybrid
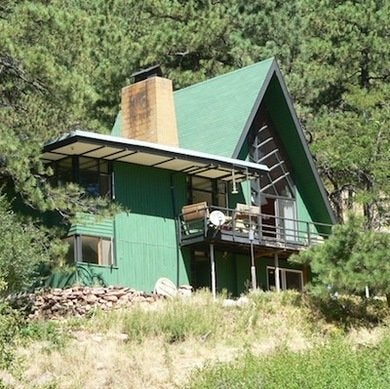
This large house was modified during its design to integrate a large rectangular off-shoot alongside the A-frame structure. The modern Mondrian-esque lines included in the overhang give a pretty clear indication this house was built in the 1960’s; the bold green paint job probably came at a later date.
Related: How to Paint a House
Dormer Expansion
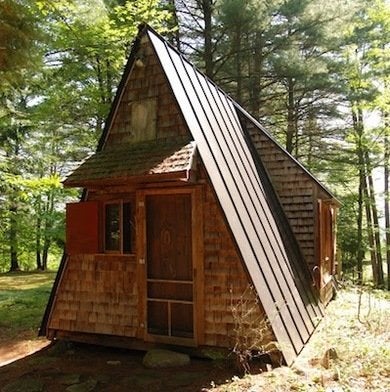
While many A-frame add-ons are built to allow for additional floorspace (a sacrifice of the building’s inherit shape), this small cabin’s modest extrusion doesn’t expand the building’s footprint, but rather its height. The side dormer offers some extra headroom while preserving the basic shape.
A-Frame Mash-Up
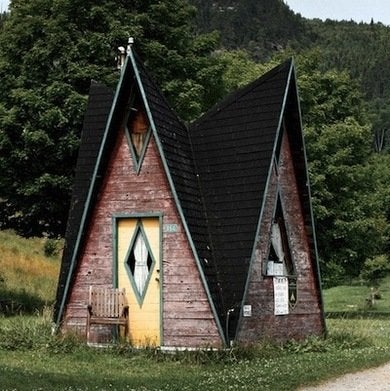
Good things come in threes—and so it goes with A-frame homes. This tiny A-frame mash-up transforms the modern shape into a quirky building with a fairy tale vibe. Diamond- and triangular-shaped windows echoed in the door adhere to the trilateral theme.
Slightly Tilted
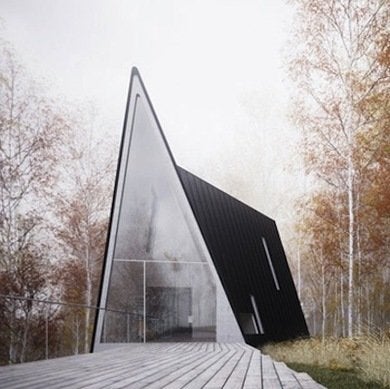
Minimalist in its materials—black tiled roof, white walls and wood plank floors that extend to an expansive deck—this house is anything but simple. A combination of three A-frame roofs were combined at various angles to create an eccentrically-shaped envelope for this woodsy home.

Everything You Need for a Lush and Healthy Lawn
Keeping your grass green and your plants thriving doesn’t just take a green thumb—it starts with the right tools and supplies.