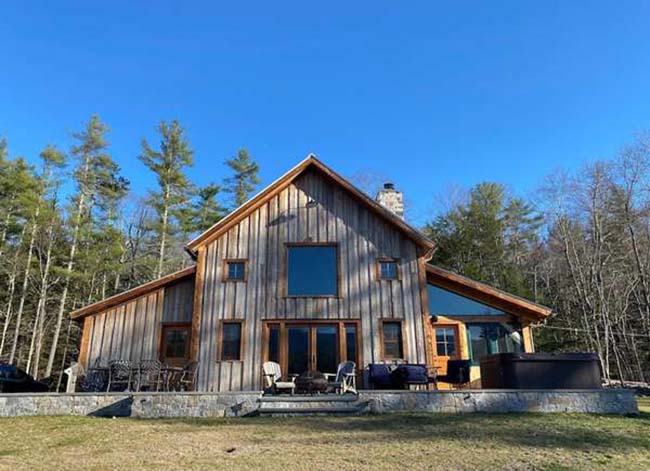

We may earn revenue from the products available on this page and participate in affiliate programs. Learn More ›
Farmers have been combining their living spaces with barns for centuries, but it’s only in recent years that it has become a trendy, rather than a purely practical, choice. Real estate developer Karl Nilsen coined the term “barndominium” in 1989, initially to describe properties that offer a house (or lot) along with boarding facilities for the residents’ horses. Today’s barndominiums may be new builds or existing barns that have been retrofitted to make them habitable. Ahead, discover some stunning examples of the house style that’ll provide design inspiration for your own barndominium plans.
Timber-Frame Airbnb
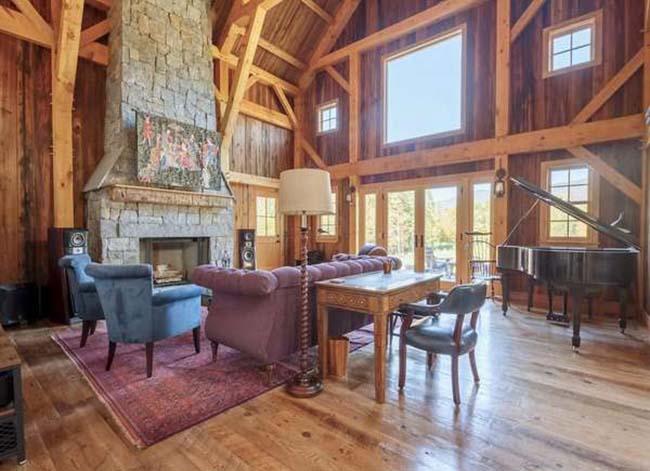
This barndominium in upstate New York is a timber-frame new build that incorporates reclaimed wood for a warm, vintage feel. The spacious great room, which features soaring vaulted ceilings and a stone fireplace, manages to be cozy despite its open-concept layout. The home sits on 18 acres of land, so it offers privacy and scenic views, and renters can also enjoy a hot tub and fire pit.
Connecticut Charmer
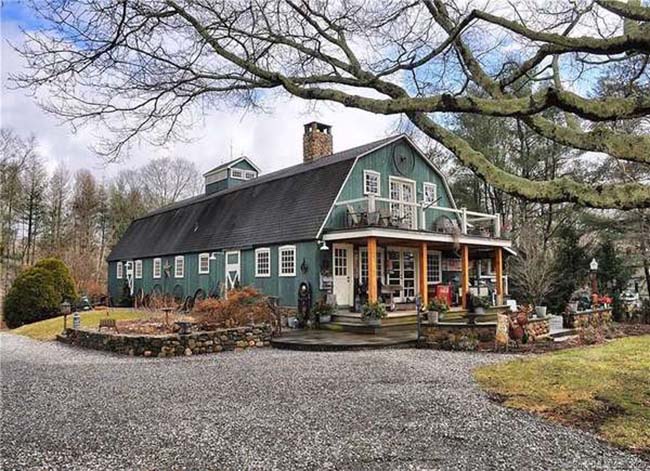
Rebuilt in 2011, this home in Woodbury, Connecticut, features wide-plank floors and exposed wood beams, maintaining its original charm. While barndominium homes often have open floor plans, this one comprises many smaller rooms for a more traditional feel. Even so, at 3,600 square feet, it still offers plenty of room for crafts and hobbies. A large bonus room acts as a rec room and is the perfect spot for a game of pool. A built-out porch is great for year-round entertaining.
RELATED: 10 Small House Plans With Big Ideas
Silo Staircase
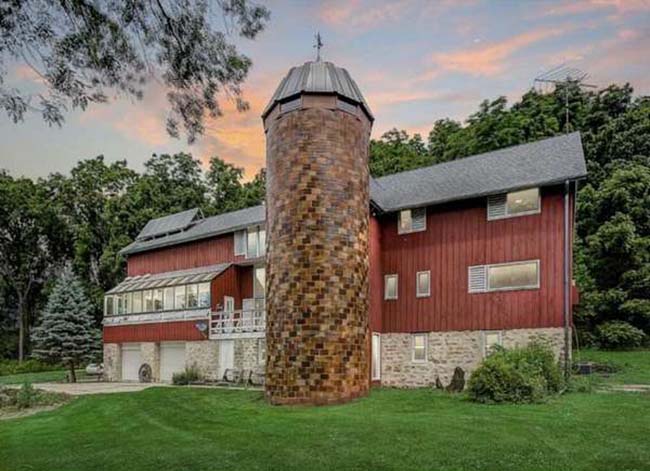
A number of unique elements set this Wisconsin barndominium apart: A ceramic silo houses a spiral staircase, while a large greenhouse right off the kitchen provides plenty of opportunities for growing indoor herbs and veggies. The converted barn features hand-milled oak floors, cherry paneling, stained glass, and a cavernous great room.
Vintage Contemporary Mix

Mixing reclaimed vintage elements with modern upgrades, this Hudson River Valley barndominium interior achieves the perfect blend of cozy and contemporary. Crisp white walls juxtapose with wood beams for an interesting visual effect. Old window sashes used as room dividers define living areas while preserving the open aesthetic and allowing light to flood the entire space. Though the house is roomy, there are still many homey nooks to settle into.
RELATED: All You Need to Know About Exposed Ceiling Beams
Interior Balcony
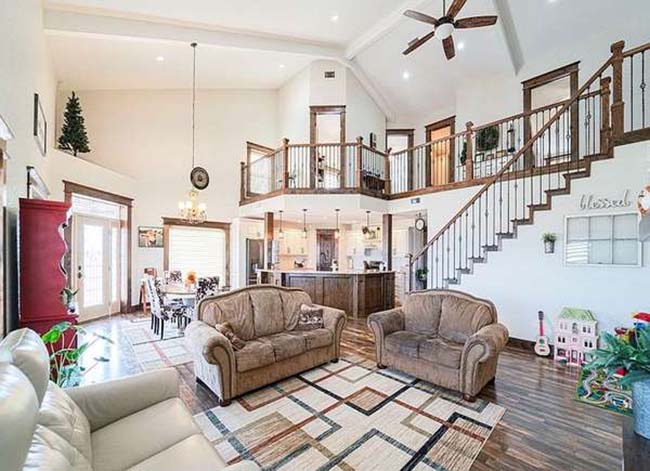
While many barndominiums use all of the available square footage as living space, this property in Seminole, Texas, reserves a significant amount of the barndominium floor plan area as a multifunctional work space. The 1,795-square-foot workshop provides plenty of room for farming equipment, or even for running a small business. The home’s interior blends bright white walls and cabinetry with richly colored wood accents to great effect.
Custom Construction
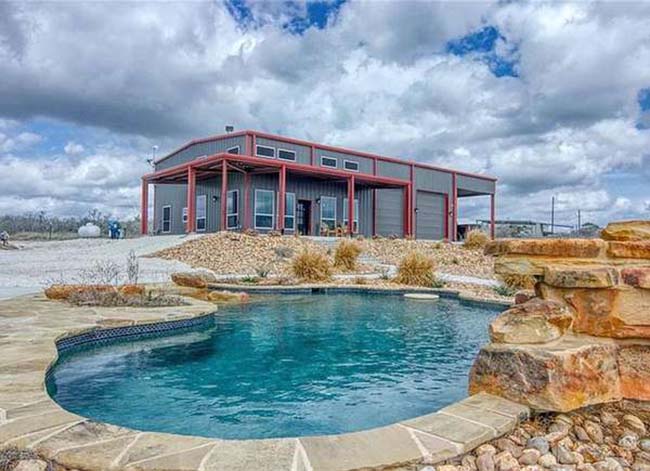
Located near Lake Corpus Christi in Texas, this bespoke barndominium is awash in custom features. The great room includes a 16-foot stone wood-burning fireplace as well as knotty pine shiplap for a rustic feel. The living area measures 1,769 square feet, while the adjacent 30-by-40-foot shop incorporates an upstairs loft bedroom. The exterior is just as remarkable as the interior, with a beach-entry pool that features a waterfall and stone bubbler.
RELATED: Shiplap vs. Tongue and Groove: What’s the Difference?
Eco-Friendly New Build
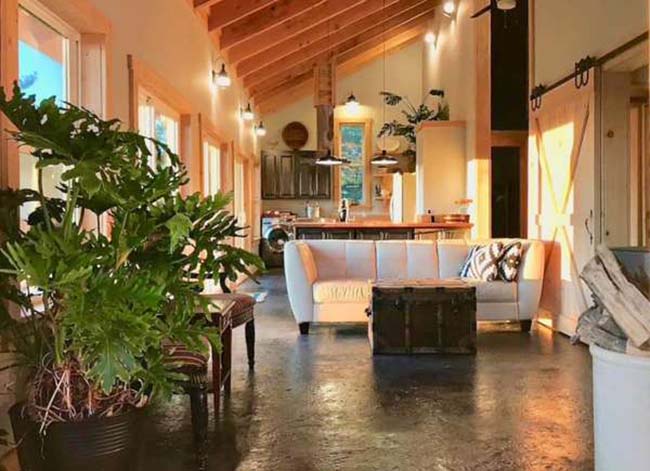
Constructing a new barndominium provides opportunities for eco-friendly upgrades, and this Airbnb in Upstate New York took full advantage of the chance by integrating recycled and locally produced organic materials as well as energy-efficient appliances. The home’s aesthetic unites industrial and natural elements, and large windows throughout bring the beautiful rural setting inside.
RELATED: 10 Innovative Materials Poised to Make Home Building More Sustainable
Single-Level Layout
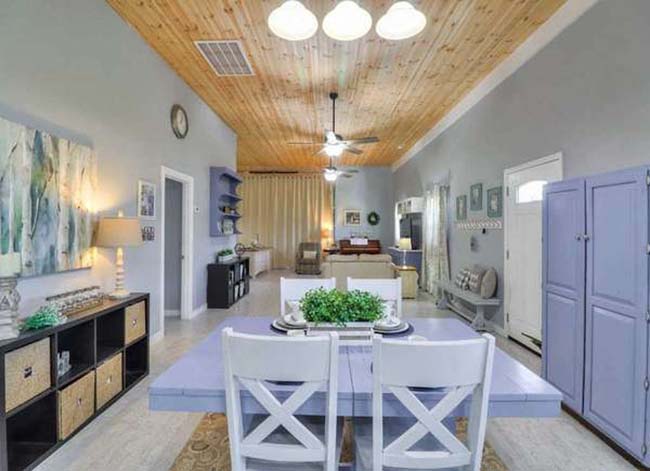
Many barndominiums are too large for couples or small families, but this single-level version in Tennessee has a total area of just 1,500 square feet. Within that space, there’s room for three bedrooms and two bathrooms as well as a comfortable main living area, all of which feature tongue-and-groove ceilings. The property sits on 44 acres, surrounded by rolling hills and pastures.
Creative Corrugated Steel
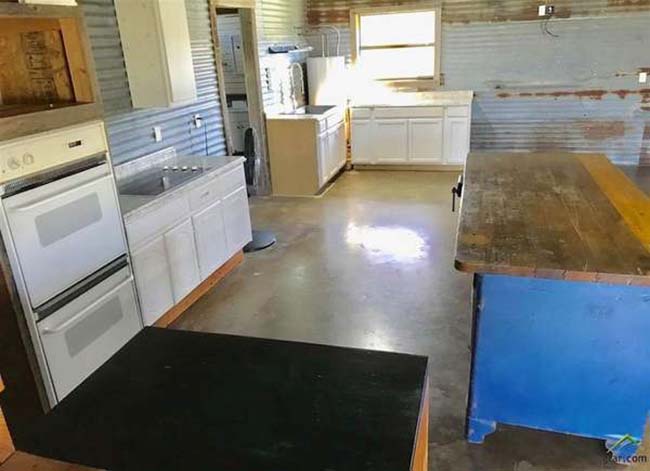
Barndominiums can be constructed from a number of different materials, but corrugated steel is a popular choice for its durability and affordability. The steel exterior of this 2,400-square-foot barn house in Commerce, Texas, gives off a rustic, old-fashioned charm, and the huge upstairs loft offers room to expand.
Industrial Cement Floors
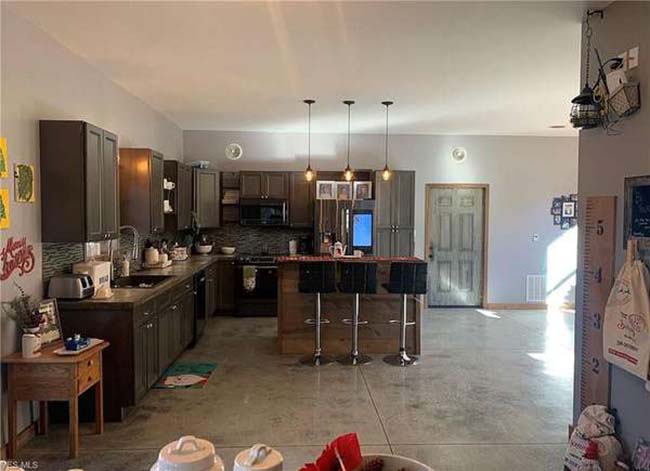
While many barndominiums embrace a rural aesthetic, others lean more toward industrial design. Sleek cement floors are one way to bring an urban feel to a barn home, as seen in this 2,500-square-foot property in Caldwell, Ohio. The home is set on a 5-acre mini farm and includes a practical 30-by-40-foot barn with five stalls and two lofts.
