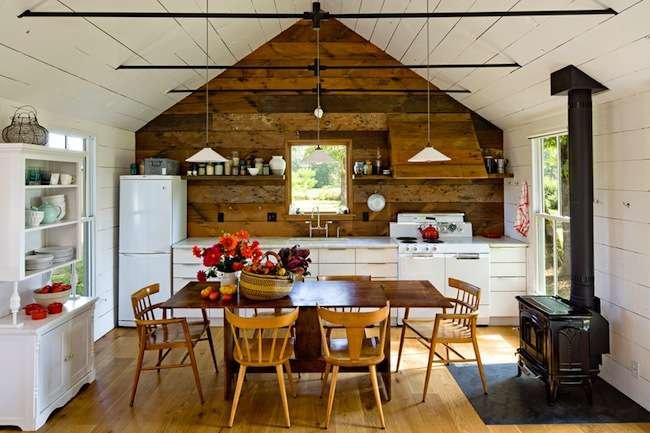

We may earn revenue from the products available on this page and participate in affiliate programs. Learn More ›
Home Advice You Can Trust
Tips, tricks & ideas for a better home and yard, delivered to your inbox daily.
By signing up you agree to our Terms of Service and Privacy Policy.
Diminutive Dwellings
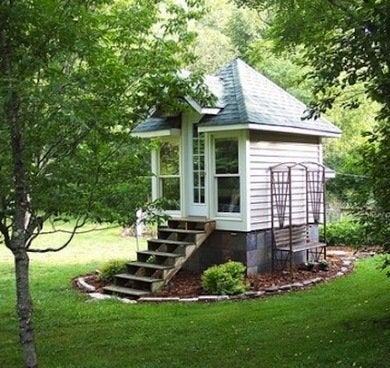
It’s a trend that’s growing in popularity: Houses are shrinking. Homeowners keen on paring down have begun learning how to pack essential functionality into less square footage—much less—and they’re doing so with style.
Living in a Box
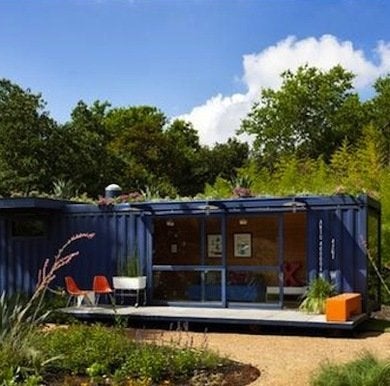
In San Antonio, TX, Poteet Architects added doors, windows, HVAC and an innovative green roof to a steel shipping container, ingeniously transforming a utilitarian unit into a cozy space for living. Bamboo floors and a cool wallcovering bring the interior design to life. Small and modern, but undoubtedly a home.
Case Study
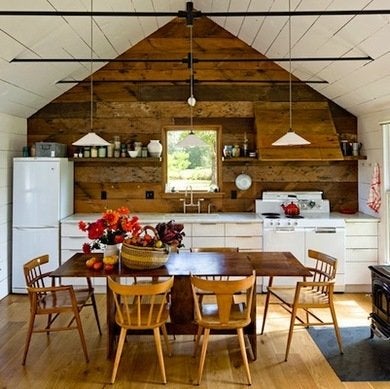
To test the boundaries of small-footprint living, interior designer Jessica Helgerson moved her family to a 540-square-foot cottage of her own design 15 minutes north of Portland, OR. By using mainly reclaimed materials to construct her miniscule maison, and by adding a moss-and-fern green roof, Helgerson completed the project for less than anticipated, and it requires little energy to heat and cool.
Self Sufficient
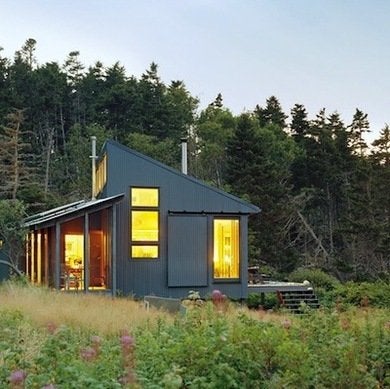
With a shed roof and corrugated siding, this off-the-grid cabin, beautifully sited on an island off the coast of New England, runs on solar power. A rainwater tank with an instant hot-water heater provides drinking and bathing water, while rolling exterior door panels protect the home in inclement weather. It may be tiny, but this house can stand tall all on its own.
Hip to Be Square
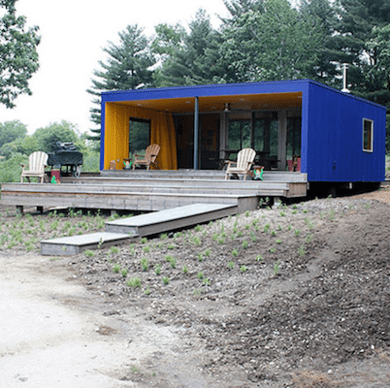
This 28-foot-square design by MN-based Wee House features a bright blue exterior and a lively yellow interior, but its striking color palette is not the only reason that this little lodging stands out. Constructed of two modules, the units seamlessly adjoin with the help of a large exterior porch; bug screens with magnetic catches keep insects at bay on summer nights.
Salvage Beauty
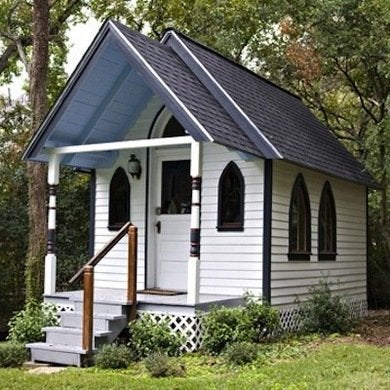
Brad Kittel of Tiny Texas Houses believes there are already enough building products out there, so why buy new? His small structures use 99% salvaged materials, including doors, windows, siding, lumber, door hardware, flooring and porch posts.
DIY Kit House
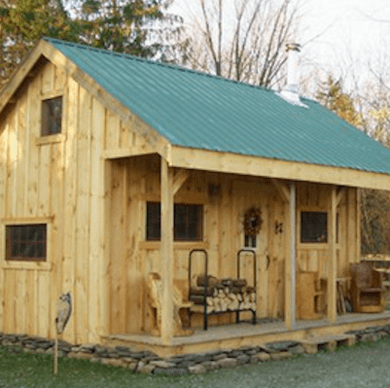
The folks at Jamaica Cottage Shop offer a kit for their 16’ x 20’ Vermont cottage, a ‘roll your own’ residence that takes two people roughly 40 hours to construct. The interior can be outfitted a number of ways; a sleeping loft can be added for maximum efficiency.
Gather No Moss
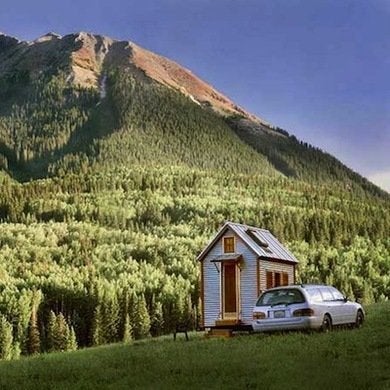
In only 65 square feet, the XS house from Tumbleweed Tiny House Company (profiled here) manages to squeeze in a bathroom, kitchen area, built-in desk and sofa, as well as a sleeping loft. It costs roughly $16 per square foot for a DIY version, $39 per square foot readymade. Built on a 7’ x 10’ utility trailer, the whole thing can be towed, making “home” anywhere you go.
Micro House
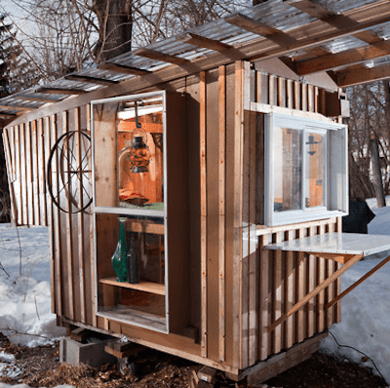
Up in Massachusetts, Derek Diedricksen applies a “can do” attitude to tiny-house construction. Making creative use of household cast-offs like a broken front-loading washing machine door (repurposed as a porthole), his tiny structures cost only about $200 a piece.
Modern Mix
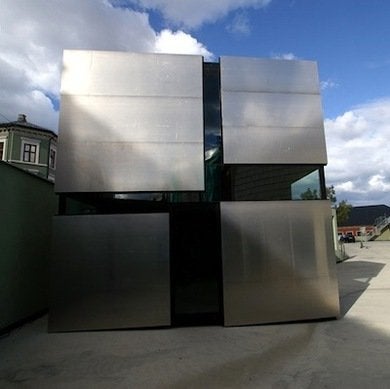
The Boxhome from architect Sami Rintala is just 205 square feet, but amazingly there’s room inside for guests—the seating platform in the living room becomes a bed! Taking cues from Finnish summer houses and Japanese cooking traditions, the design offers a cultural mix.
Hidden Treasure
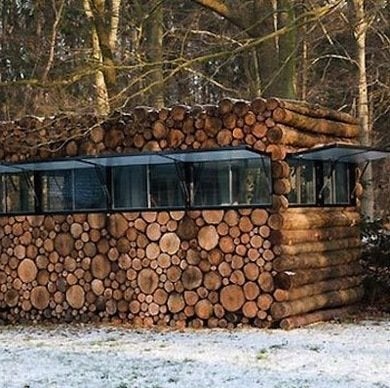
Nestled in the woods in Hilverstum, Netherlands, this house designed by Piet Hein Eek plays on the theme of traditional log cabins. Instead of notched log beams, cross-cut sections make up the exterior, an aesthetic touch that helps this little getaway blends into its surroundings.
Victorian Times
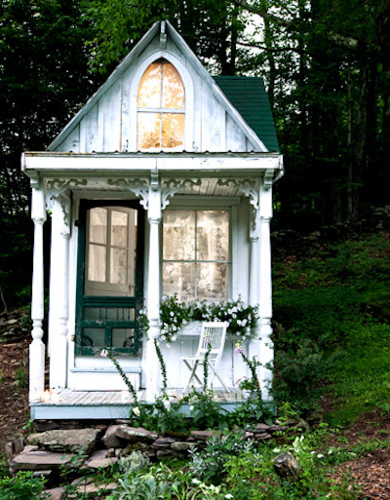
A former Catskills hunting cottage is remade in a romantic Victorian style by owner Sandra Foster. Doing much of the carpentry work herself and using a variety of salvaged elements, she’s created a cozy hideaway filled with books and lit by a crystal chandelier.
Container Guesthouse
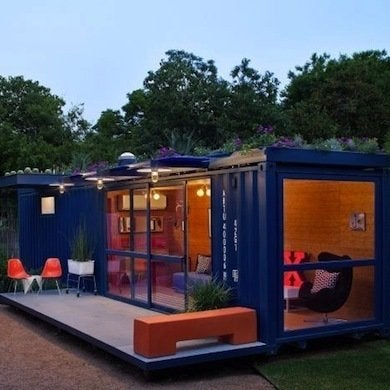
In his design for this tiny San Antonio guesthouse, architect Jim Poteet celebrated the shipping container’s aesthetic, even maintaining its original color. An electric composting toilet, green roof, and bamboo floors help minimize the space’s eco-friendly footprint.
Home Transit
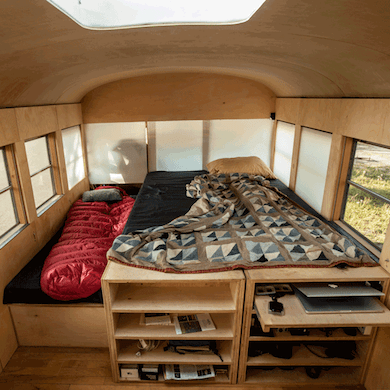
Hank Butitta, bought and remodeled a vintage school bus for his final project for his Masters in Architecture. Lined with windows, this tiny home feels big. The is many modules that compose the space allow the bus to be recombined as dining, living, storage, and sleeping spaces.
Mini Porch
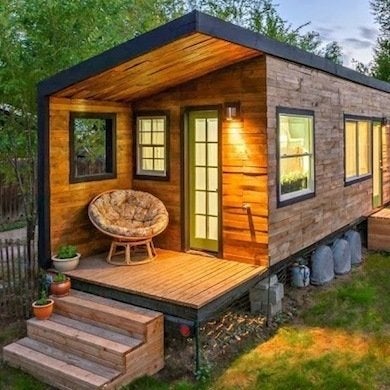
Macy Miller built this tiny house for two (and a baby on the way) using deconstructed pallets for siding. She maximizes space in this tiny two-person home by building drawers in the stairs and built-in bookcases.
Glass House
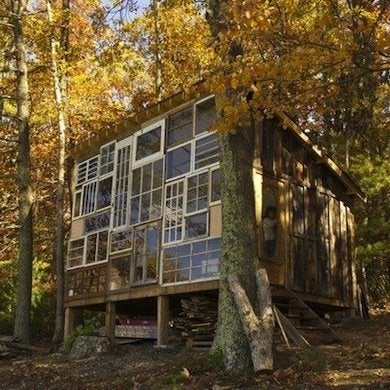
The walls of this tiny house in West Virginia are made almost entirely of reclaimed windows. Other upcycled junk is repurposed inside: a rusty vintage bed frame makes a great rack when hung upside-down and the corners of old pallets are turned into shelves. A wood-burning stove looks right at home in this rustic home.
Acorn House
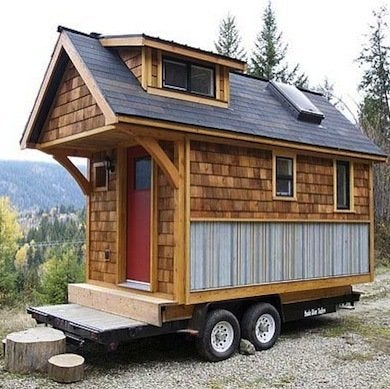
The Acorn House by Nelson Homes makes functional tiny houses that are move-in ready. The standout features include the fantastic built-in bookshelves under the eaves and benches for storage and seating in convenient locations. Plus, with a trailer underneath, this tiny home can go anywhere you need it.
Eco Pod
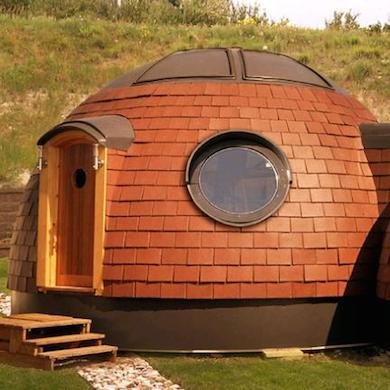
The Eco Pod is a prefab tiny house that is almost entirely self-sustainable. It is heated by a wood stove, and has a solar panel and wind turbine which generates electricity for everything but the washer/dryer. (Yes, there’s a washer/dryer in there!) It also harvests rainwater – 5 liters for every 1 millimeter of rainfall. Now, that is efficient living.
Hobbit House
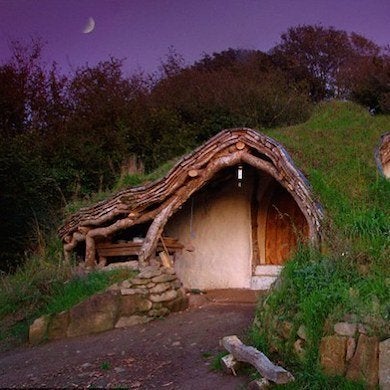
This charming tiny cottage, dug into a hillside and covered with turf, very nearly blends into the landscape. That was the whole point for the designer, who used materials he found in the area along with repurposed and reclaimed items. Solar panels supply electricity, and water arrives by gravity via a nearby spring. It’s a house any hobbit, and many humans, could be happy in.
Tree House
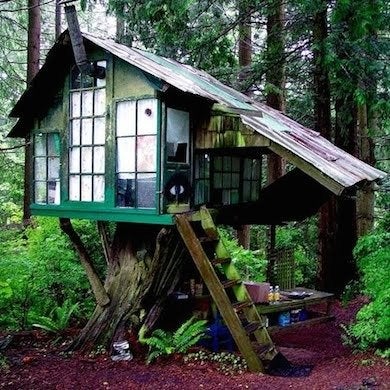
If your desire to live in a tiny house is fueled by a desire to be closer to nature, then a tiny tree house might be just perfect for you. You can’t get much closer to nature than having birds as your next door neighbors. Repurposed windows and doors and corrugated tin make up the bulk of building supplies here. And the outdoor dining area is located below the main level, naturally.
Floating House
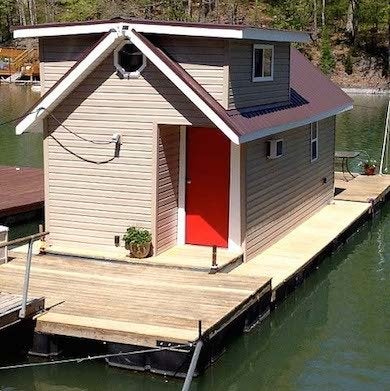
This 10’ x 22’ floating boathouse comfortably accommodates a family of five in the summertime. By building a sleeping loft into the pre-existing structure within dormers, the owners got more space, while still staying within the allowed limits on height and lake space as deemed by the Tennessee Valley Authority. Anchors away!
A-Frame
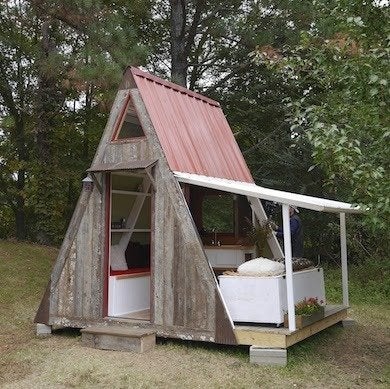
This rustic A-frame cabin is easy, quick, and affordable to build — coming in at just $1200 for materials. It has a sleeping loft that can accommodate one. But the best feature may be the porch that’s revealed when one side of the roof is opened up and propped onto its legs. Roll the mosquito net down and you have truly brought the outside indoors.

Everything You Need for a Lush and Healthy Lawn
Keeping your grass green and your plants thriving doesn’t just take a green thumb—it starts with the right tools and supplies.