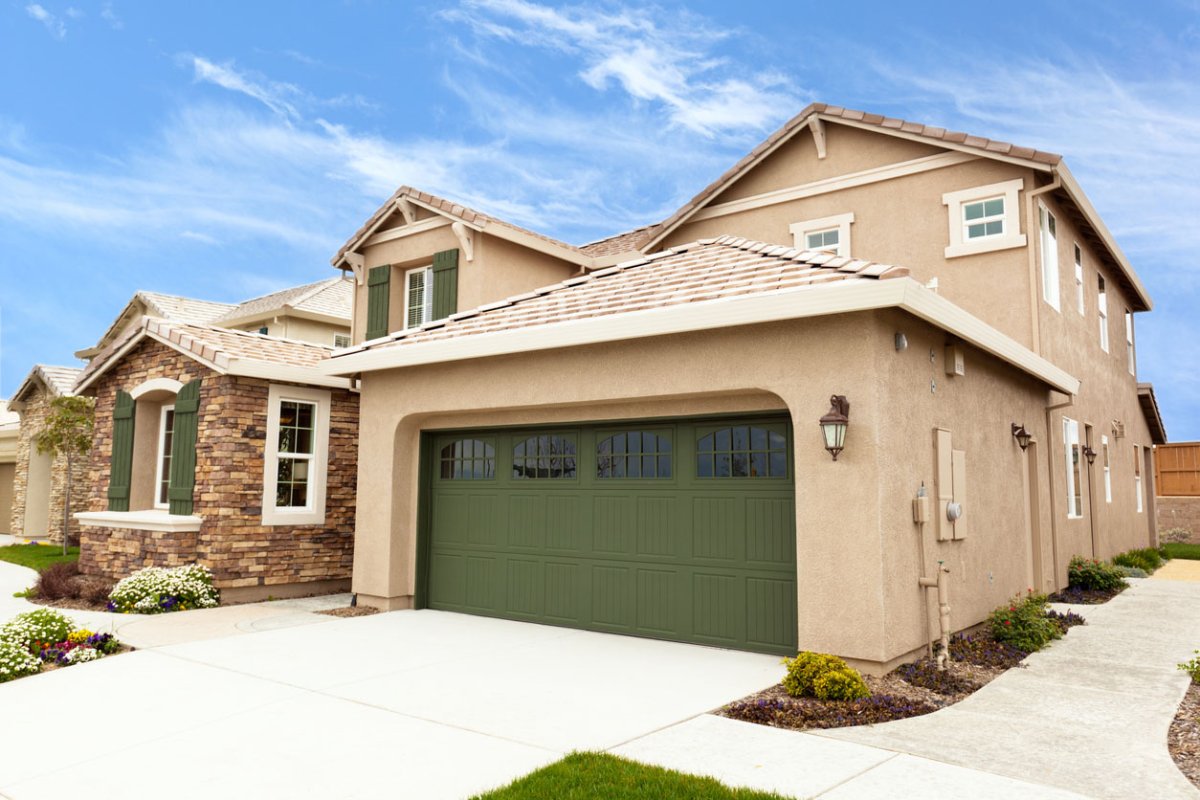

We may earn revenue from the products available on this page and participate in affiliate programs. Learn More ›
Highlights
- Building a garage typically costs between $16,281 and $39,472, with a national average cost of $27,867.
- The garage size will have the largest impact on total cost. Other cost-affecting factors include the installation of a foundation, door, roof, and siding as well as the cost of labor and permits.
- There are many benefits to building a garage, including vehicle protection, convenience, increased storage space, and higher home value.
- Building a garage is a major home improvement project, and the majority of homeowners will want to hire a professional to manage and carry out the construction.
Building a garage is a great way to boost home value. Garages offer secure storage space, protect cars from the weather, and can even serve as workshops for handy homeowners. Adding a garage is no small feat, though, and costs vary based on size, complexity, and location.
According to Angi and HomeAdvisor, the cost of building a garage ranges from $16,281 to $39,472, with an average cost of $27,867. It’s common to spend $40 to $70 per square foot for standard garages that don’t have significant upgrades. This guide covers the most common factors that determine the cost to build a garage for any budget.
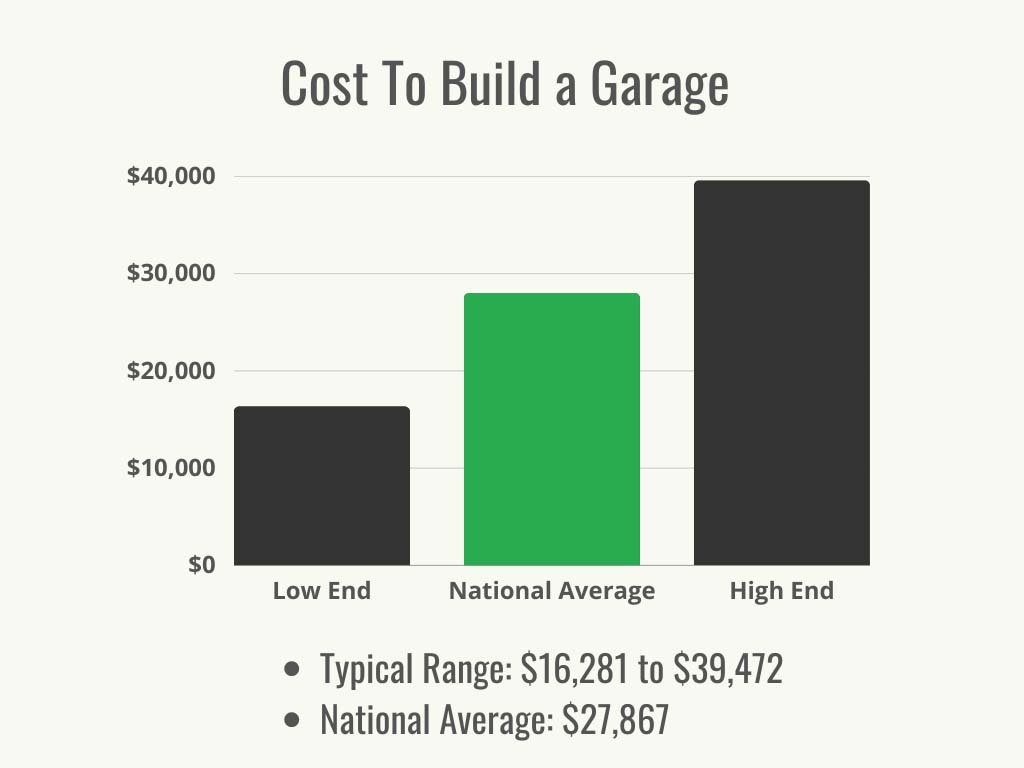
Key Cost Factors
As with most construction projects, there are several factors that can affect the total cost of the project. The following factors for estimating the price of a garage will provide homeowners with a better understanding of what to expect when asking for a quote. For specific numbers, homeowners may consider searching online for “cost to build a garage calculator” or contacting a local builder for a quote.
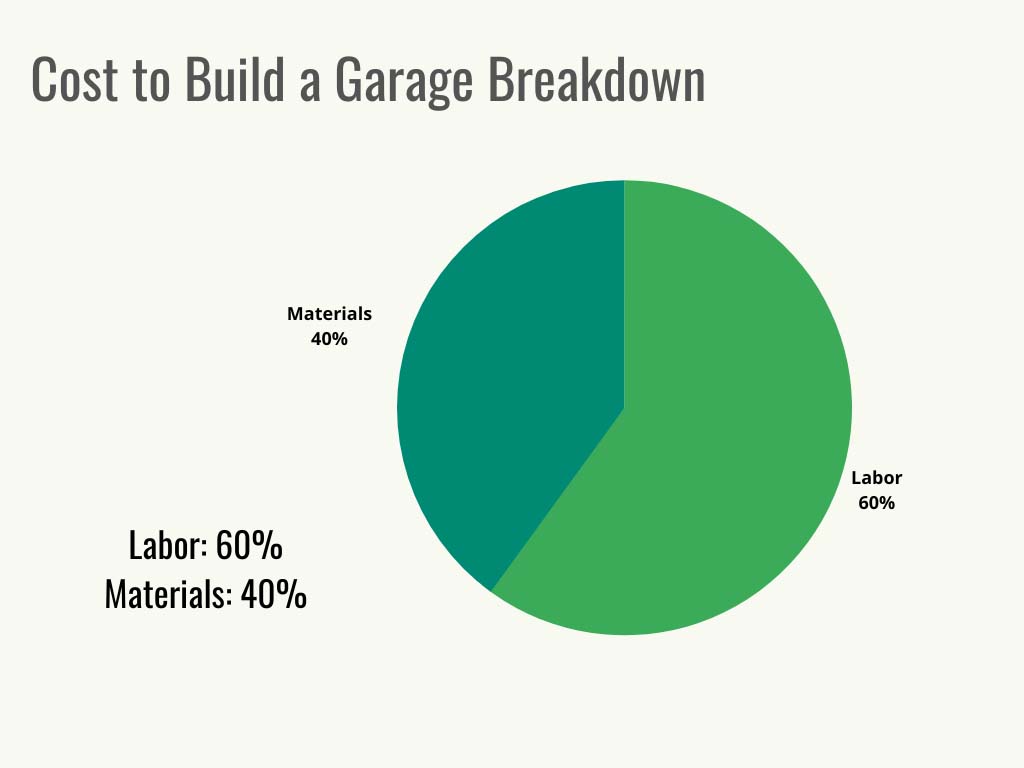
Garage Size
The average cost for a new garage is about $50 per square foot. A single-car attached garage is the least expensive option and averages $10,500 to $27,000. This size includes approximately 240 to 384 square feet. A 2-car garage is a popular option that allows a small amount of work space and comes with an average cost of $14,500 to $40,300.
| Garage Size | Cost Range |
| Single-car | $10,500 to $27,000 |
| 2-car | $14,500 to $40,300 |
| 3-car | $28,200 to $57,100 |
| 4-car | $32,000 to $73,900 |
| Garage with living space | $60,000 to $270,000 |
| RV garage | $36,000 to $140,000 |
| Attached | $29 per square foot |
| Detached | $40 to $70 per square foot |
Foundation Installation and Framing
The garage foundation is a critical component of a new garage structure and can sometimes make up a significant portion of the cost. The size of the pad is a determining factor in overall cost, and the average price of a garage foundation is $2,000 to $7,000 or an average of $4 to $25 per square foot.
Unlike building a carport, building a garage includes constructing four enclosed walls, which means framing costs will need to be included in the cost if homeowners are not using metal garage kits or concrete blocks. Garage framing costs per square foot are dependent on the building material.
| Material | Cost Range |
| Brick | $27 to $45 per square foot |
| Brick-veneered | $5 to $30 per square foot |
| Cinderblock | $29 to $62 per square foot |
| Metal | $3,000 to $22,000 total |
| Prefab pole barn | $40 to $85 per square foot |
| Stick-built | $40 to $70 per square foot |
Roof and Gutter
The most common style of roof is asphalt shingle. This type of roof has a long lifespan of 20 to 40 years, depending on the quality of the materials. Roofing costs have a wide price range based on the size, style, insulation, and potential additional features such as skylights. On average, homeowners can expect to spend between $1,600 and $16,000 for roofing materials and labor. The price might be quoted per square (100 square feet) or per square foot.
It’s essential to install gutters on a new garage to protect the structure from long-term water damage. Homeowners can choose from aluminum, vinyl, or steel varieties to best suit the garage style. Downspouts will be positioned to prevent water from pooling near the foundation. On average, gutter installation costs between $4 and $30 per linear foot.
Siding
The cost to install siding on a garage will depend on the material as well as the size of the garage. There is a wide variety of siding material options available, but vinyl siding is popular because it is durable and relatively affordable. Other considerations include style, ease of installation, and energy efficiency. Homeowners can expect to pay anywhere between $0.70 and $18 per square foot for garage siding.
| Siding Material | Cost Range Per Square Foot |
| Aluminum | $4 to $7 |
| Brick | $11 to $15 |
| Engineered wood | $3 to $8 |
| Fiber cement | $6 to $10 |
| Stone | $11 to $18 |
| Vinyl | $0.70 to $3 |
| Wood | $3 to $10 |
Labor and Permits
Since building a garage is a large project that involves several kinds of laborers to install the foundation, walls, roof, and electrical components, labor will be a large part of the cost. Labor rates can account for 50 to 70 percent of the final price. The range for labor costs can be between $20 and $49 per square foot, with factors like location and the accessibility of the property affecting the overall price. To get a sense of labor prices in their area, homeowners can look up “garage builders near me” and request a quote.
Local building codes may include requirements for garage structures and may also stipulate that the final construction be inspected. Before building, the contractor will need to obtain a permit. A permit may cost between $1,200 to $1,500, depending on the region.
Geographic Location
Geographic location can affect how much homeowners pay to build a garage, and labor costs are typically dependent on the region’s cost of living. Costs may also be higher if the garage is being built in a remote location or if the contractors must travel a significant distance to get to the job. Materials may also be less accessible in certain locations, which will make the project more expensive.
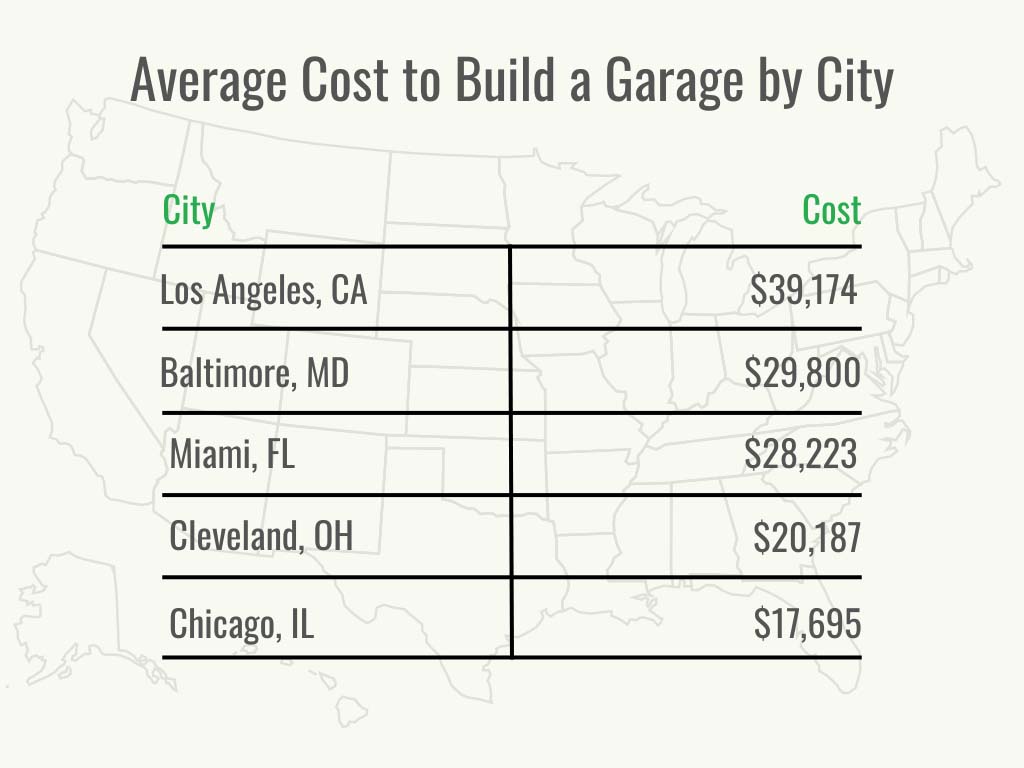
Labor costs to build a garage will typically be at least 50 percent of the total price, and may be closer to 60 percent. In addition to varying labor costs by city, the cost can vary from state to state. The following are the average costs to build a garage in 10 different states; the actual cost may be higher or lower depending on exact location and the scope of the project.
| U.S. State | Average Cost to Build a Garage |
| California | $44,200 |
| Colorado | $25,600 |
| Illinois | $17,250 |
| Maine | $33,600 |
| Michigan | $22,100 |
| Minnesota | $19,300 |
| New York | $26,800 |
| Oregon | $24,000 |
| Texas | $28,500 |
| Washington | $22,250 |
Additional Costs and Considerations
After determining the basic structure of a new garage, homeowners may need to consider additional features to create the style and accessibility that are needed. These additional features can help create a functional and unique garage.
Attached vs. Detached
The average cost of $40 to $70 per square foot to build a garage applies when the new garage is detached from the main house; however, an attached garage may cost as little as $29 per square foot. This is because it shares wall space with the house, and electrical wiring can be pulled more easily.
Site-Built vs. Prefabricated
There are two options for building a new garage: building the structure on-site, or purchasing a prefabricated garage. Prefab garages, or garage-building kits, are easier to install than a garage built from scratch and cost around $5,000 on average. However, this does not account for the price of permits or labor. Some communities and neighborhoods do not allow manufactured garages, so it’s a good idea for homeowners to check with their HOA, if applicable, before buying.
Window Installation
A garage may rely on windows in the garage door to provide natural light, or some homeowners may opt to go without natural light altogether. Other homeowners prefer to have windows installed for extra light or to match the home’s exterior. Windows are an additional cost, and a quote will not typically include the price unless it’s requested. The cost to install a window ranges between $200 and $2,100 and is influenced by the size, style, and placement.
Insulation Installation
While insulation is not an option for brick or metal garages, homeowners can choose to include it in a new wood garage. This includes blown-in, batting, or spray-in insulation. Insulating an attached garage can help prevent the garage from affecting the ambient temperature of the house during extreme temperature swings. On average, the cost to insulate a garage is approximately $2,000 to $6,000. Fiberglass and cellulose insulation are among the cheaper options and cost $0.40 to $2.80 per square foot. Cork and polystyrene insulation cost $1 to $15 per square foot.
Electrical Work
Running electricity to a garage is common, though it’s an additional cost. Homeowners can use the garage to run power tools or other electrical equipment at night when lights and outlets are installed. An automated garage door will require electricity, and some building codes require a minimal amount of electricity to be installed. It costs between $1,000 and $2,500 to include electrical and wiring when building a garage.
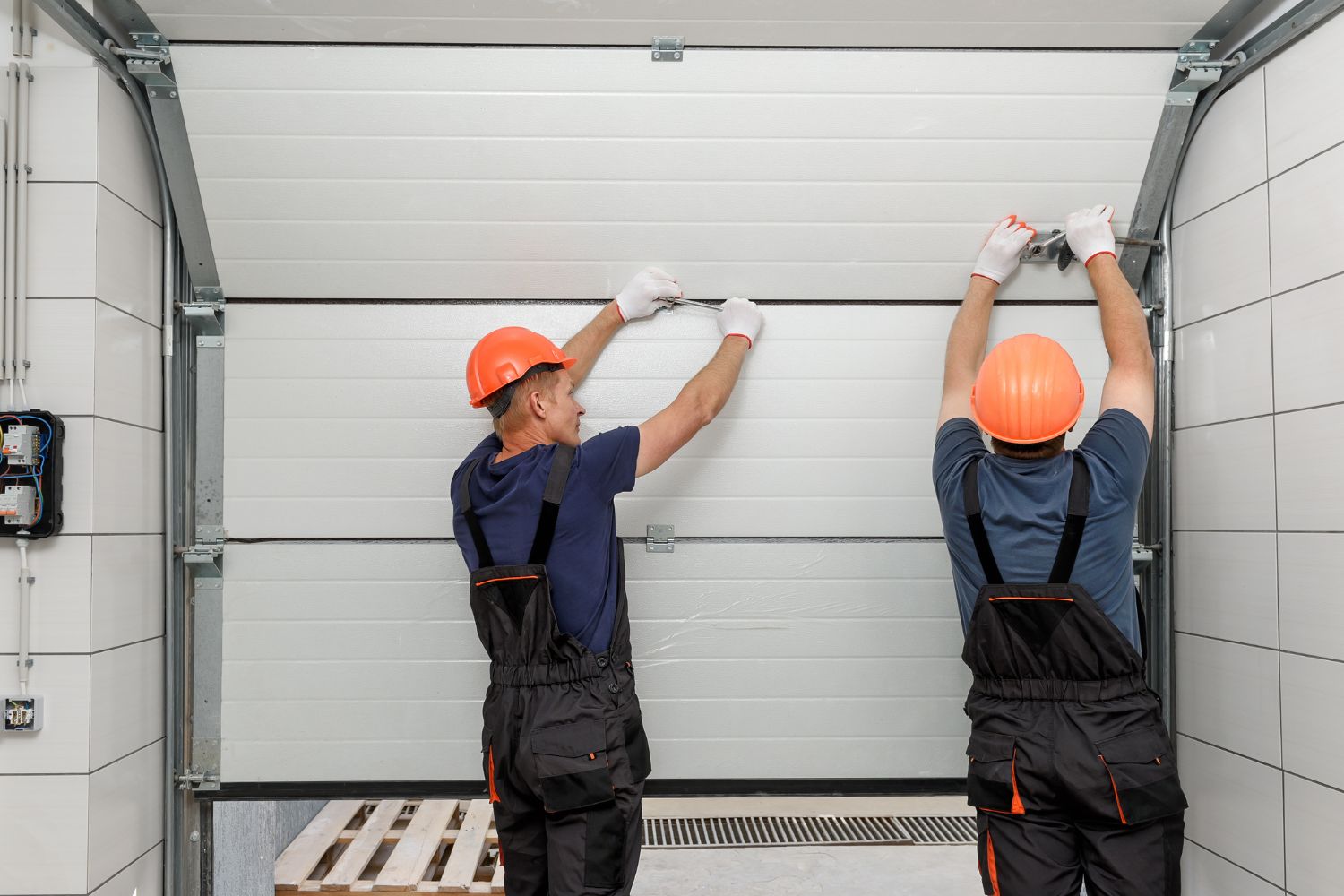
Garage Door Opener Installation
Garage doors come in manual or automatic styles. An automatic garage door costs more, but it also adds more long-term value for prospective home buyers and makes for convenient everyday use for the family. A garage door opener requires electricity to operate the motor and controls. Garage door opener installation costs between $220 and $520. In addition to an electrician, homeowners may need to hire one of the best garage door installation companies for this project.
Add-Ons and Accessories
Adding a work space is a popular option for homeowners who need room to work with tools or equipment in an enclosed environment. A workbench can increase the cost by approximately $375 to $600, and built-in cabinets could cost up to $3,400. All-in-one cabinet systems are available, and a contractor or the homeowner can install them. Fridges and freezers are also popular items that many homeowners choose to add to their garage.
Installing an HVAC system is helpful for homeowners who spend a lot of time working in their garage. The average cost is about $15 per linear foot. Plumbing is an additional upgrade if running water is needed and costs between $900 to $1,300 per plumbing fixture.
Garage Finishing
A bare-bones garage might not include any electricity, paint, shingles, or even a garage door. Finishing a garage will consist of the cost to drywall and paint the interior, which costs an average of $30 per square yard and $1.50 per square foot, respectively. Some homeowners also choose to finish their garage’s concrete floor. An epoxy garage floor costs an average of $2,346. Finally, a homeowner may want to install a heater to make their garage more comfortable in the colder months. The average cost to install a garage heater is $2,075.
Types of Garages
Homeowners will want to consider the exterior aesthetics they prefer, which can influence the type of garage selected. Not every homeowner needs a 3-car garage or a place to store an RV, but larger garages are popular options for most new garage construction projects. Sharing wall space with an existing house as an attached garage can reduce total costs, but increasing the number of cars or overall square footage will push prices higher.
In some cases, choosing to use a prefabricated (or prebuilt) garage kit can be cost-effective, but metal prefab kits are often not approved by HOAs since they have less aesthetic appeal. Homeowners will want to consider walking space between cars when deciding on the preferred width of the garage. The following are the most common garage types and their average costs.
Attached
For convenience and reduced costs, attached garages are the most popular garage type. They share existing structure space, which makes it easier and cheaper to run electrical or plumbing if needed. Building an attached garage costs approximately 10 to 15 percent less than a detached garage because of these factors. A single-car attached garage usually starts at $29 per square foot.
Detached
Detached garages have their appeal for some homeowners, too. Many include an upper living space, or they’re built large enough to store an RV or create the ultimate garage workshop. Running electrical, plumbing, or HVAC to an exterior location will cost more, so on average, a detached garage costs between $40 and $70 per square foot.
1-Car Garage
Building a 1-car garage is becoming a less popular option since most families have more than one car and want additional work or storage space. The typical width of a single-car garage is 12 to 16 feet, and the length is 20 to 24 feet. For a basic one-car garage, the average cost is $10,500 to $27,000.
2-Car Garage
A 2-car garage has become a common choice for most homes, with the most common 2-car garage dimensions being 22 feet by 26 feet wide and 20 feet by 24 feet deep. These sizes can accommodate most cars, but SUVs may require additional width. A standard 2-car garage costs between $14,500 and $40,300.
3-Car Garage
For larger homes, a 3-car garage might be a great option to hold a household’s typical two cars plus an extra car or recreational vehicle. These are usually 31 to 34 feet wide and 20 to 24 feet deep. It’s common to have a double door and a single door installed for a 3-car garage. On average, the cost to build a 3-car garage is $28,200 to $57,100.
4-Car Garage
A 4-car garage is an excellent option for car enthusiasts who want some extra work space to fix cars. Homeowners can choose whether they want to have two double doors or four single doors in a row. Typically, it costs an average of $32,000 to $73,900 to build a 4-car garage. Adding extra features like plumbing or HVAC will boost that cost over $100,000.
RV Garage
An RV garage is a custom option that costs more than an average garage due to the size and height required to fit an RV. Adding sewer and power hookups will add to that cost, too. At a minimum, the door height will need to be 12 to 14 feet, and the length of the garage will be 40 to 50 feet. The average cost of an RV garage is $36,000 to $140,000, depending on the materials used.
Prefabricated Garage Kits
A prefab (or prebuilt) garage kit is the cheapest solution to quickly build a garage—if the homeowner’s HOA allows it. The appearance of prefab garages has improved over the last several years so that a wooden single-car prefab garage kit can look just as good as a site-built garage. On average, these kits are about half the price of a standard garage, or about $5,000.
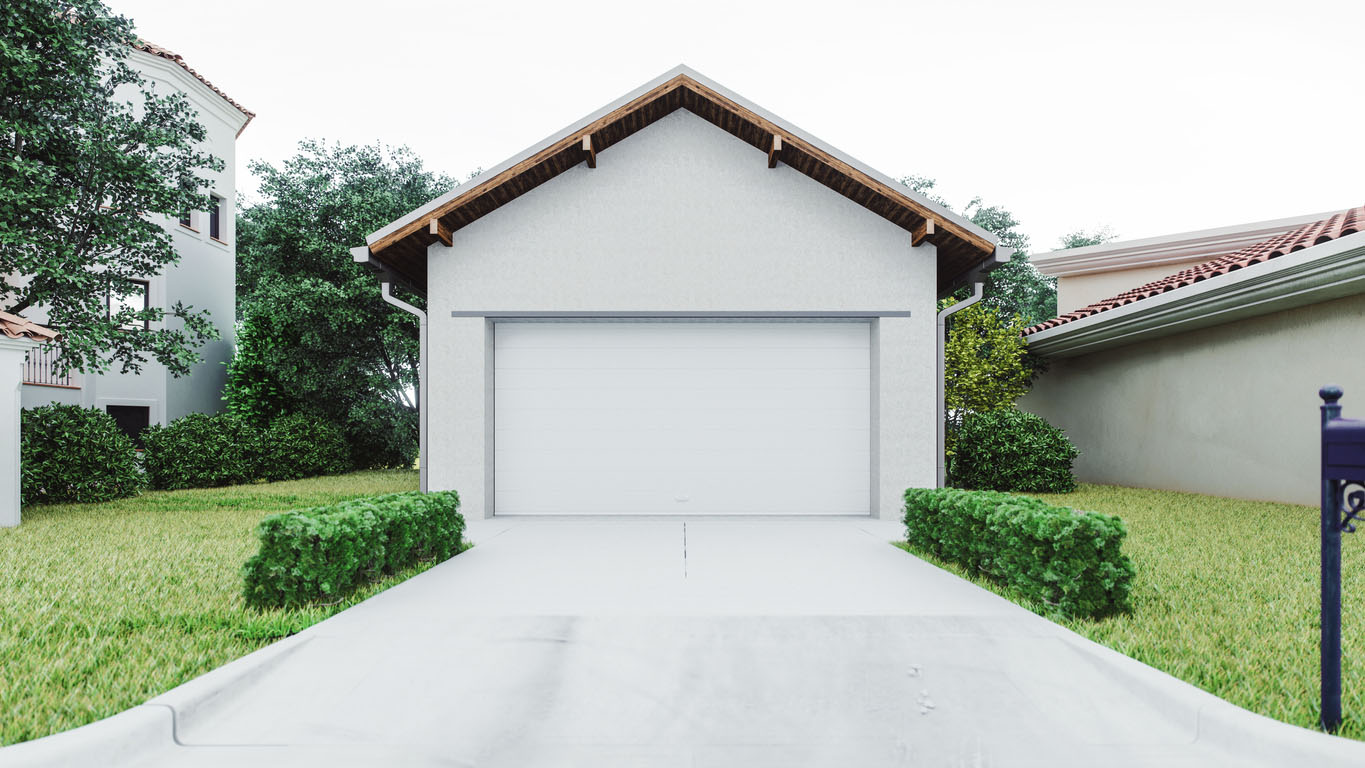
Benefits of Building a New or Replacement Garage
The range of costs to build a garage may feel intimidating since the price quickly increases with each change or addition. Granted, it’s a more extensive construction project than some, but the long-term benefits far outweigh the associated costs. Not only are extra storage and vehicle protection a plus for homeowners, but a new garage will also increase property value and generate more interest from future home buyers.
Vehicle Protection
Whether homeowners drive luxury sports cars or modest family vans, they will want to extend the life of their vehicles for as long as possible. Storing cars in a garage protects them from dirt, harsh weather conditions, vandalism, and theft. This can save homeowners money on repairs as well as preserve the resale value of their vehicles.
Accessibility and Convenience
Having a garage means a homeowner will never have to wonder whether there will be a parking spot available in front of their house, or whether their car will be dented or scraped by a careless driver while it’s parked. Homeowners in regions with harsh winters can save countless hours that they would have spent scraping ice and snow from their windshields. Lastly, homeowners with attached garages never get caught in the rain on the way to and from their car on a stormy day.
Increased Storage Space
It can be difficult to find space for holiday decorations, off-season clothes, or sports equipment in the house when these items are not in use, especially if there is no attic or basement. A garage can double as a storage solution with shelving and cabinets to hold extra belongings. This saves money on renting a storage unit and allows the items to be more easily accessible at home.
Increased Home Value
A garage that’s in severe disrepair or isn’t large enough to suit the house brings down the curb appeal and may turn away prospective buyers. Rebuilding an old garage gives homeowners an immediate investment return of almost 80 percent on the project. It’s worth noting that a prefab garage kit typically does not boost the home value as much as a site-built garage.
DIY vs. Hiring a Professional
Building a new garage is a multilayered project from foundation to roof. Prebuilt garage kits are a useful and cost-effective way for a homeowner to install a new garage with relative ease since all the sourcing, measuring, and cutting are done ahead of time. But garages constructed from prebuilt kits don’t have the same value as a traditional garage, and many HOAs don’t allow them.
If building a traditional garage, a skilled DIYer could tackle tasks such as framing, drywalling, or painting. Still, most jobs are best left to professionals who are familiar with electrical wiring or roofing, for instance. Making one mistake on a roof truss, building a crooked wall, or installing electrical wiring improperly can have severe consequences.
A general contractor has a skilled team or set of subcontractors who are comfortable with every aspect of a new garage project. Qualified contractors are familiar with local building codes and best practices, and they are also insured against accidents. In many cases, a warranty could also be available to homeowners. It’s also a good investment to hire professionals to plan and build a new garage as they can access more resources to complete a polished project. They’ll be able to order the right supplies, schedule subcontractors, and offer suggestions or ways to save money. When a homeowner is ready to talk with a general contractor, they can search for “garage builders near me” to find local professionals.
How to Save Money
The cost to build a garage can vary significantly, but it’s still possible to save money. Most of the money-saving opportunities are in the planning stage—choosing the size, exterior, and extra features. Consider these ideas for how to save money on the cost to build a garage:
- Forgo the windows or skylights. Adding windows and skylights is a fast way to increase the cost of a garage. Opt for windows installed in the garage door for natural light.
- Build to size. Rather than building extra space for a workshop that might not be used, only build to the size that’s needed.
- Eliminate upgrades and accessories. While an HVAC system might be nice, consider how much time you will actually spend in the garage to determine whether the extra cost is worth it. The same goes for custom cabinets or plumbing.
- Install your own shelving or cabinets. Cut down labor fees and install the storage accessories you need on your own time.
- Do the finishing work yourself. Save money by doing your own painting after the garage is built.
- Choose an asphalt shingle roof. A metal or tile roof is more expensive, so opt for a cheaper, more common style.
- Use reclaimed wood. If you have access to a lot of reclaimed wood, and the style suits the rest of the house, consider using reclaimed wood on the exterior of the new garage. With a bit of sanding and staining, it can look like brand-new shiplap.
- Speak with a contractor. Contractors are familiar with how the project will go, so they can offer advice about where you could reduce costs by changing materials or making other adjustments.
- Build in the off-season. Depending on your region, it may be possible to build a garage during the cooler season and get a discount from a company that’s happy to keep busy.
- Shop around. Get a quote from more than one contractor and factor in warranties.
- Consider a prebuilt garage kit. If you don’t have an HOA, using a prefab garage kit might be a great option that will cost almost half the price of a traditional garage.
- Review the project. When the contractor has the bid ready, review each line item and ask questions about anything you’re unfamiliar with.
How to Finance a New Garage
Building a garage doesn’t come cheap, even when homeowners do what they can to keep the costs down. For that reason, homeowners may want to look into financing options to help fund their garage project. There are a few options homeowners can choose from, including the following.
- Personal loan. Many times, a home improvement such as an addition can be financed using one of the best personal loans. Homeowners can look into the feasibility of a personal loan to help pay for their garage building project. It’s important that they pay attention to the loan terms and interest rates to ensure they will be able to pay back the loan as promised.
- Credit card. There’s also the option to finance a garage build using a credit card. This can be an especially attractive option for homeowners with a rewards credit card that will earn them cash back or other rewards for the large purchase. Homeowners can potentially use the points they earn to help pay off their credit card bill.
- Home equity loan. Homeowners with enough equity in their home can look into taking out one of the best home equity loans (such as a loan from U.S. Bank or Flagstar Bank). This type of loan will grant a lump sum of cash borrowed against the money the homeowner has in their home. The homeowner will repay the home equity loan alongside their mortgage.
Questions to Ask a Pro
Homeowners who hire a trusted professional can avoid stress and are likely to find that the project flows more smoothly. The best contractors have seen and done it all, so they’ll be prepared to handle any questions or challenges that may arise. Referrals are a great way to find a trustworthy builder, so homeowners will want to start by asking family and friends who they might recommend. With a few leads in hand, homeowners can narrow down their options by asking the following questions:
- Are you licensed and insured?
- What kind of warranties do you offer?
- How long have you been building garages?
- Do you have photos of other garages you’ve built?
- How long will it take to complete my project?
- What could affect the timeline?
- Will you need to hire subcontractors? Who hires them?
- Who pays the subcontractors?
- Am I responsible for permits, or do you obtain them and bill me separately?
- Do you require a down payment?
- Can we review the itemized project or quote together?
- Can I do the finishing work myself?
- What if I want to add a feature after we’ve started the project?
- What’s the best insulation choice for our region if I want to avoid increasing my home’s energy bill?
- How will you handle any problems that arise during this project?
- Do you have a recommendation for a garage door company to maintain and service my garage door after it’s installed?
FAQs
Homeowners can have many questions and concerns when choosing to start a big project like building a garage. The following are some frequently asked questions about the cost to build a garage.
The cost to build an unfinished garage varies by project, depending on what tasks the homeowners can capably complete on their own or are willing to live without. Usually, painting is left off of the contractor’s project. Painting costs $1.50 per square foot on average, and installing cabinets as a DIY project will reduce labor costs by a few hundred dollars. An unfinished garage typically costs only a small percent less than a finished garage, but the rates vary by region.
A 24-foot-by-24-foot garage can hold two or three cars. The average cost is between $28,200 and $57,100 to build.
On average, homeowners spend between $6,010 and $25,280 to remodel a garage. Garage conversion costs fall somewhere in the middle, with homeowners paying around $15,157 to convert a garage to an apartment.
On average, a new garage will add $12,750 to $33,150 to a home’s value.
It typically takes between 6 and 8 weeks to build a garage, but this timeline can be affected by factors like shipping delays on materials and how soon contractors are available.
Angi, HomeAdvisor, HomeGuide
