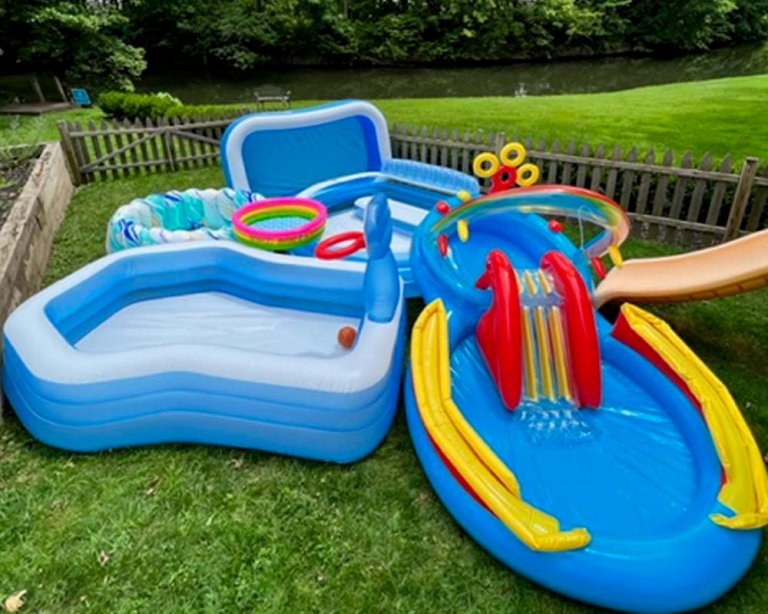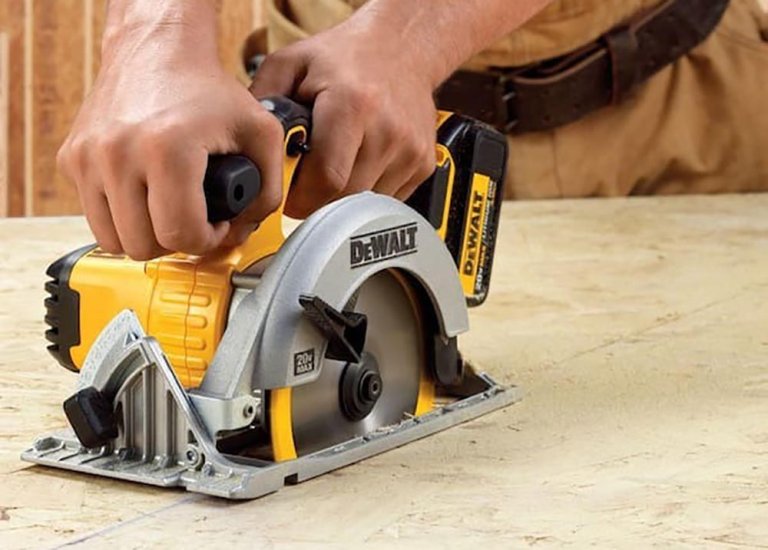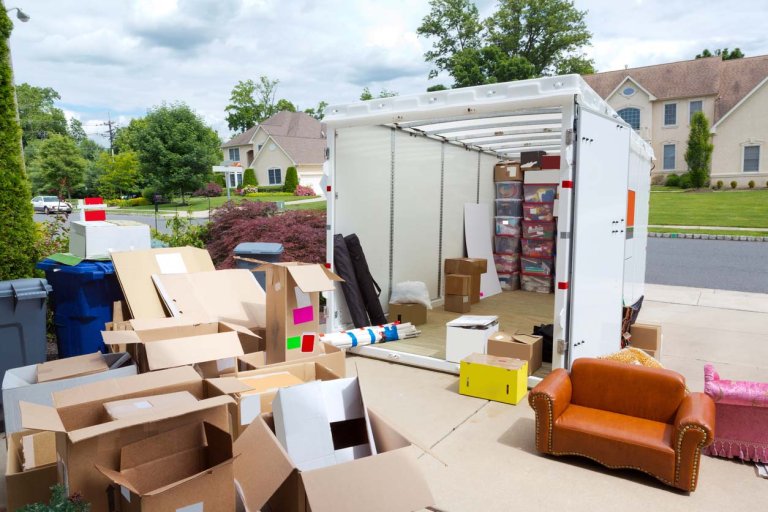The Home Depot Is Offering Major Markdowns and Free Power Tools for Its 4th of July Savings Event
Save big on top power tool brands like Milwaukee, DeWalt, and Ryobi during The Home Depot’s 4th of July Savings event.

Save big on top power tool brands like Milwaukee, DeWalt, and Ryobi during The Home Depot’s 4th of July Savings event.

Lowe’s is throwing in a free 56V Ego battery with select purchases allowing you to double the power of your outdoor equipment.

The Home Depot is celebrating the 4th with deep discounts on top outdoor tools like Ryobi, DeWalt, and Milwaukee.

Inflatable pools are a fantastic way to enjoy the sunshine and cool off in the heat, especially for those with limited space or who appreciate easy installation and low-maintenance care.

Turn your backyard into your own personal water park with one of these top inflatable slides.

Ready to tackle heavy-duty outdoor cleaning projects? The cost to rent a pressure washer ranges from $50 to $250 per day, with many customers spending an average of $90 per day.

It’s not a gimmick: The Home Depot’s Buy One, Get Two Free promo is legit. Here are the DeWalt tools I picked—and why you should act fast.

Well-made, high-quality basic tools are the backbone of any tool collection.

Is the arching allure of a spider plant drawing you into its web? Learn spider plant care and propagation tips that will help your spider plant babies grow and thrive.

Switching up details such as the order in which you wash your dishes—and what you wash them in—can get them cleaner quicker. Try mixing up your routine today!

Here's how to score a Milwaukee 5.0Ah battery—a $169 value—for free.

Display the Stars and Stripes proudly, but make sure that you're flying Old Glory properly and respectfully.

Want to stash your stuff out of sight, out of mind? We have ideas.

The top early Prime Day EGO Power+ tool deals include blowers, mowers, trimmers, and more. Hurry, these prices won’t stick around.

Create the perfect atmosphere for your outdoor spaces with these cool and classy fans.

Make these easy changes to your garden and you’ll be hosting these stunning creatures all season long.

For a limited time, score a $79.95 Ryobi 18-inch hedge trimmer free when you pick up the $99 Ryobi One+ battery starter kit—an easy upgrade for anyone already eyeing summer yard work.

Use these crafty cord-management solutions to resolve your wire woes and stay plugged in.

The best moving container companies offer an easy and convenient compromise between an arduous DIY move and an expensive full-service moving company.

Tiny brown bugs can be a nuisance indoors, but identifying the culprit is the first step toward getting rid of them for good.