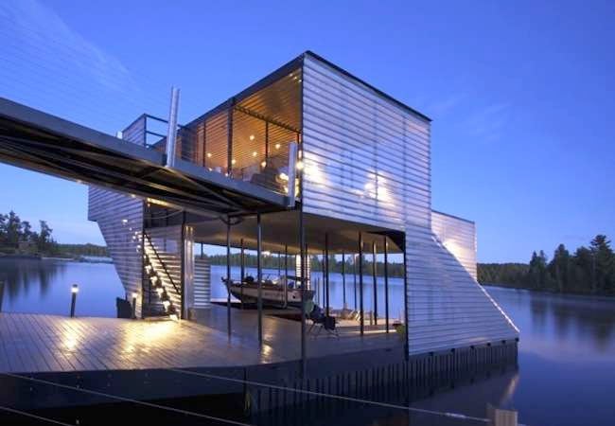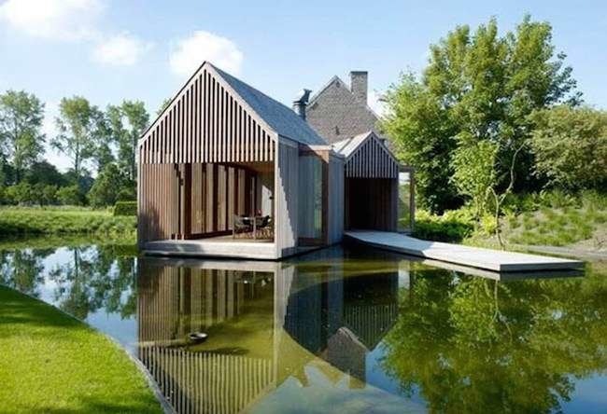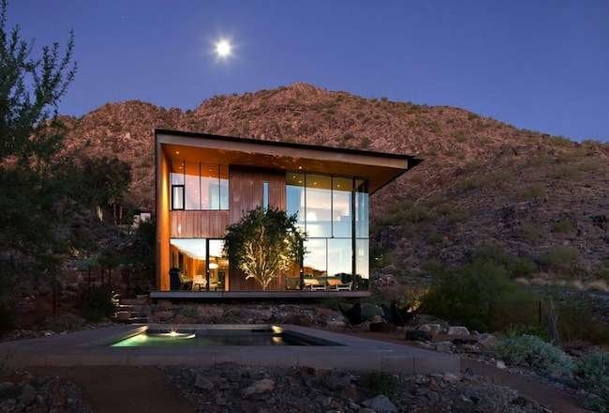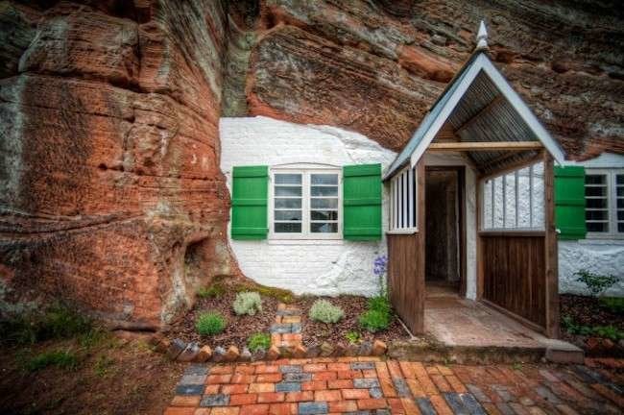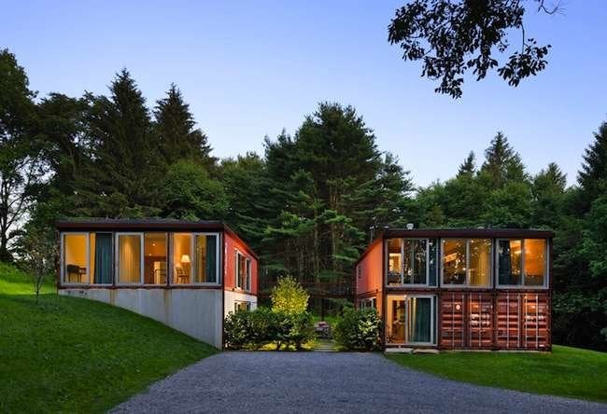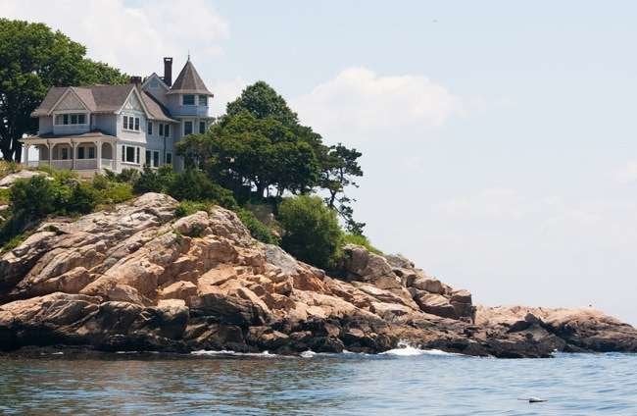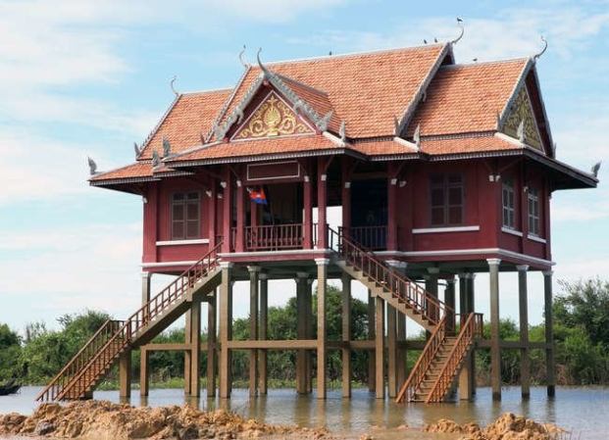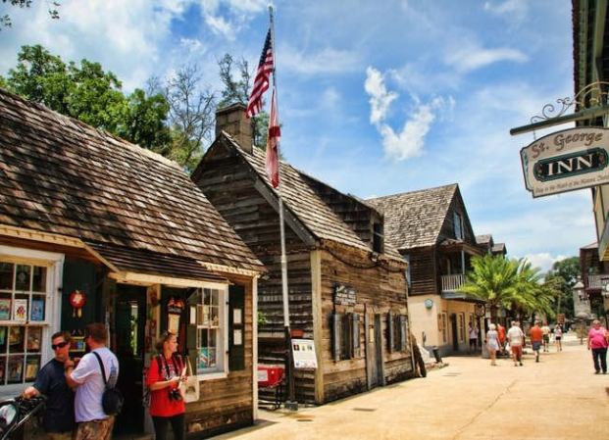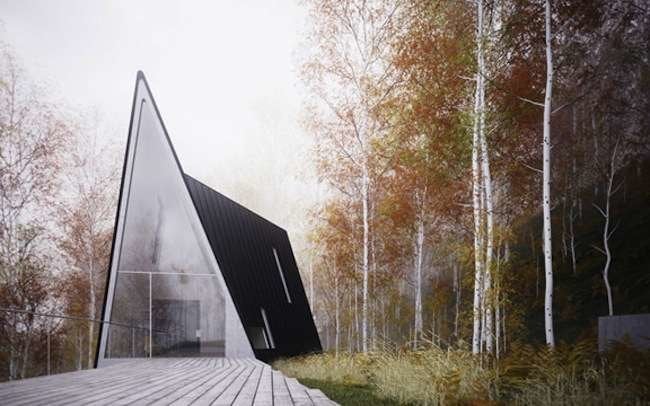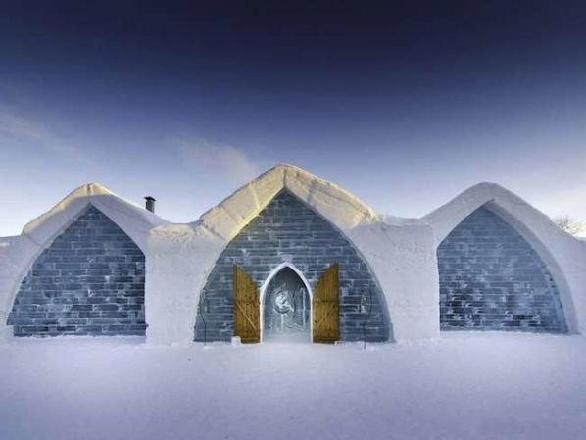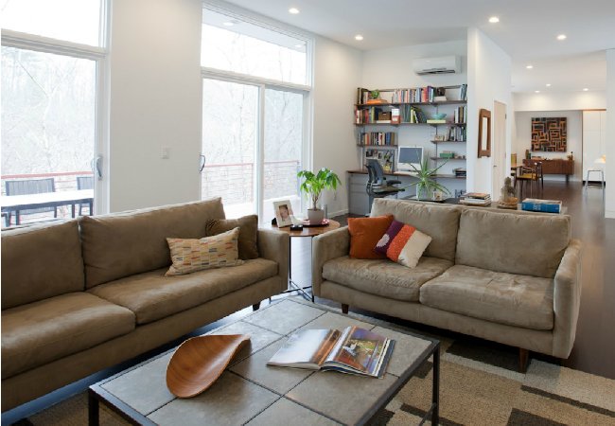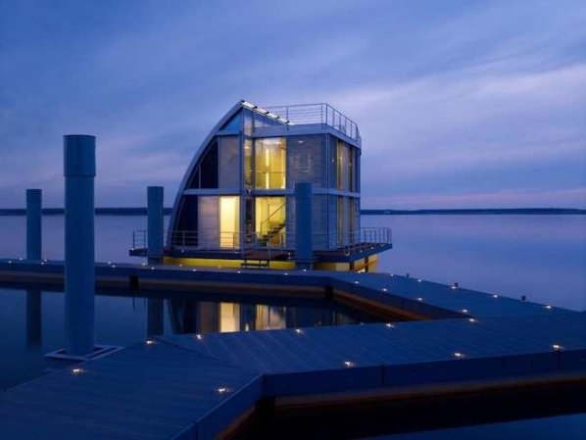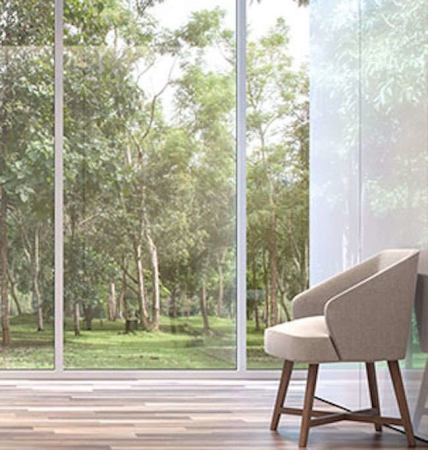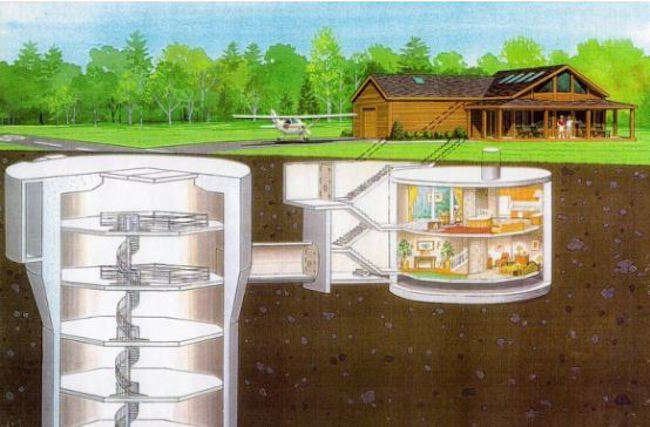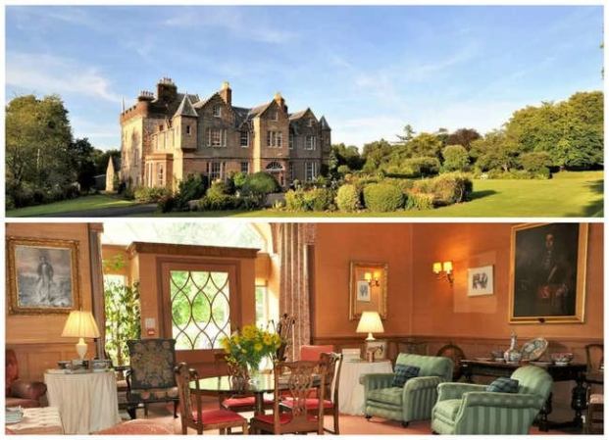We may earn revenue from the products available on this page and participate in affiliate programs. Learn More ›
Whimsy in the Woods
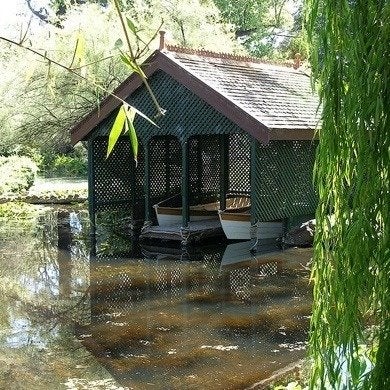
Tucked away in a tree-covered corner on a lake in Victoria, Australia, this boathouse’s latticework exterior adds mystery to an already picturesque spot. The shadows of the lattice play on the water, intensifying the boathouse’s romantic appeal.
Intelligence Design
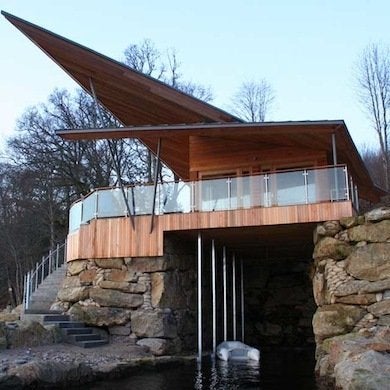
Inspired by James Bond films, the boathouse portion of this home is intended to mimic a cave. This element alone is reminiscent of 007, but the electric winch that hoists the speedboat up toward the ceiling really clinches the connection.
Breezy Retreat
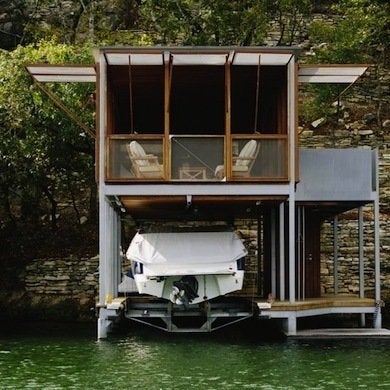
For the water lover who just can’t get enough, a boathouse equipped with a room up top lets you stay on the water even after your boat has been docked. Screened panels on three sides capture cooling breezes. If that’s not good enough, the panels open out like wings so you can go jump in the lake!
A Material Change
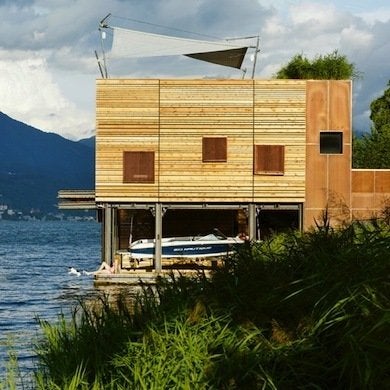
The copper panels and lumber planks of this boathouse by MHM Architects blend seamlessly now, but as they age, the materials will take on different patinas. The building will visually evolve over time as the wood weathers to gray and the copper oxidizes to turquoise.
Lakeside Sustainability
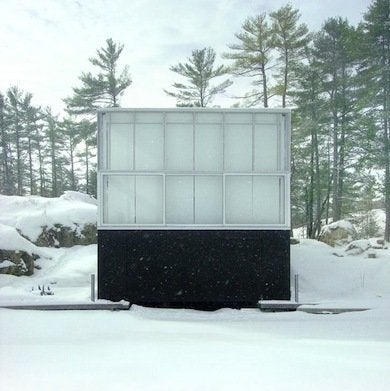
Solar heat input and exchange of the site’s lake water contribute to this futuristic boathouse’s sustainable design. In warmer months, the black granite mass conceals the owner’s boat within, all while soaking up ample summer sun.
Related: Solar Power Systems 101
Glassed-In Garage
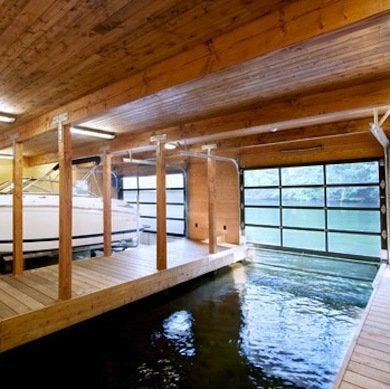
Garage doors aren’t just for concealing cars. These operational glass doors let you keep your eyes on the action while you’re taking a break indoors, and they ensure that no one parks in your waterway.
Related: Product Showcase—Garage Doors
Modern Reflections

This hard-angled, crisp-lined boathouse employs reflective materials to encourage interaction between the structure, water, and light. Hinged joints in the boardwalk and base accommodate the water’s movement.
Contemporary Cottage

https://ideasgn.com/
This two-story boathouse by Altius Architecture contains everything one could need for island living. Docks and two boat slips form the lower level, while the second is filled by bedrooms, bathroom, kitchen, living area—and a generous sundeck, of course.
Related: How to Build a Deck
Hanging Out With the Boats
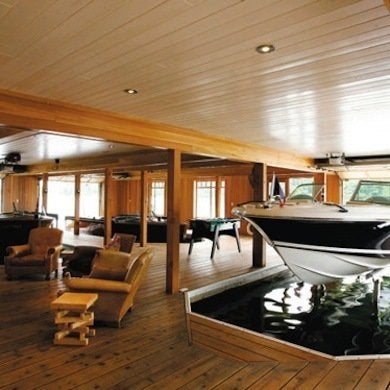
For a true boat enthusiast, the height of luxury is a three-boat garage merged with a living area. Warning: Extensive waterproofing required.
Green Haven
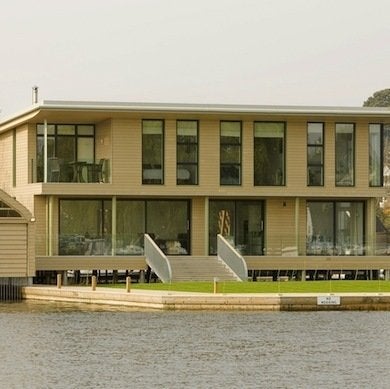
For this boathouse’s cladding and decking, LSI Architects used Accoya wood, a technologically modified, highly durable wood product, as a defense against the location’s high potential for flooding. Other elements amping up the structure’s sustainability? Photovoltaic panels and a ground-source heat pump.
For More…
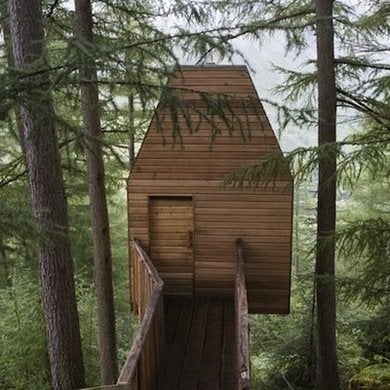
If you are interested in more unconventional homes, consider:
Treehouse Envy: 12 Lofty Designs
