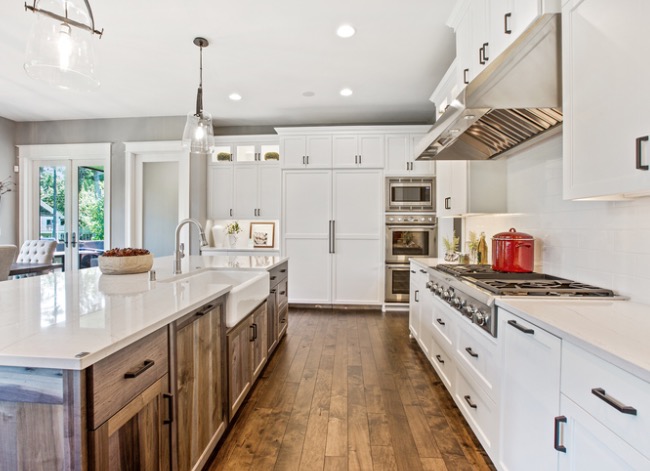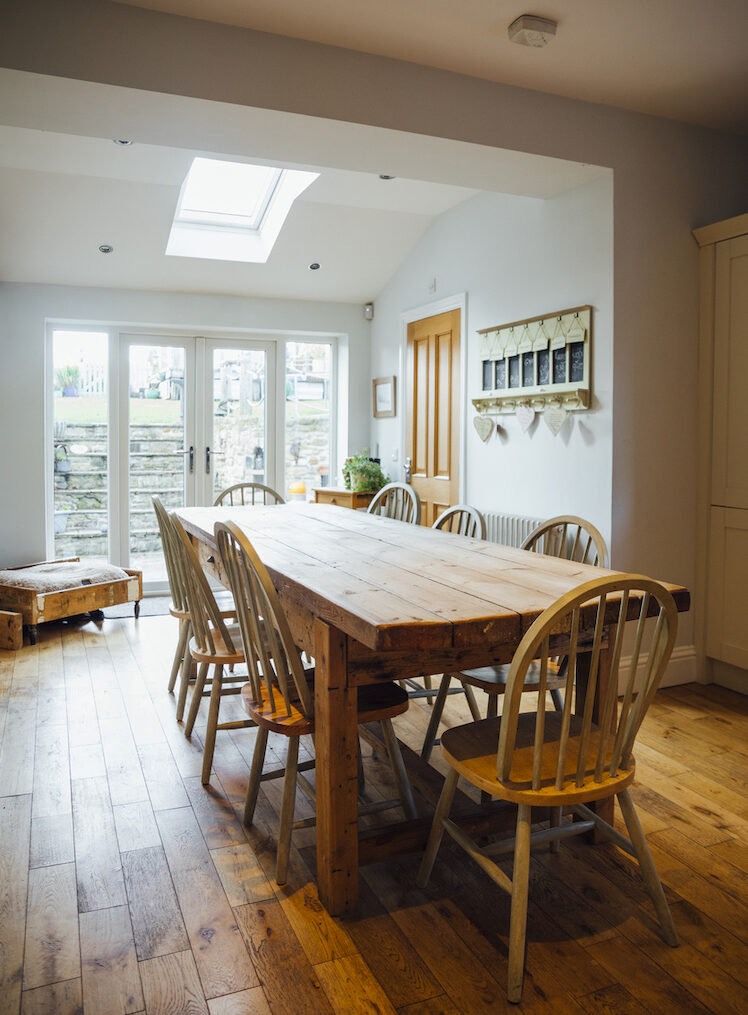

We may earn revenue from the products available on this page and participate in affiliate programs. Learn More ›
Modern farmhouse style has certainly ventured away from its countryside beginnings and simple purpose of providing shelter for farmhands. The original solid and basic design has been a part of domestic architecture in the United States since the 1700s, around the time when farming took off.
Providing a new take on its rustic roots, today’s contemporary version is popping up everywhere from rural homesteads to luxury high-rise apartments to restaurants and office buildings. The modern farmhouse home celebrates classic craftsmanship with present-day perks.
1. Modern farmhouse style blends country with contemporary.
Injecting both rustic charm and present-day sophistication into one design style is a key factor in achieving the modern farmhouse look. The contrast works best when kept simple and balanced. Modern farmhouse decor in a kitchen, for instance, may feature a butcher block island made entirely of reclaimed wood, while the surrounding countertops may be a polished white marble. An architectural feature like a vaulted ceiling adds spaciousness and a feeling of simple modernity, while exposed wood beams highlight function and add warmth.
2. Neutrals are a must.
A neutral palette helps to blend the new and old in this trendy design style. When decorating a modern farmhouse interior, neutral wall paint like greige or white paired with crisp black or white trim is ideal for combining coziness with clean lines. A neutral color scheme also creates an easy backdrop for seamlessly adding decor, appliances, and furniture as a home’s modern farmhouse style evolves.
Related: How to Decorate With Farmhouse Beads

3. Rustic woods are paired with modern metals.
Another key to achieving modern farmhouse style involves mixing industrial elements like oversize metal light fixtures, sleek cabinet hardware, and stainless-steel appliances with distressed wood in the form of rough-hewn flooring, raw-edge open shelves, or a classic farmhouse table.
4. Simple wall treatments stand out in modern farmhouse style.
Drywall alternatives like shiplap pay homage to countryside living without being the focal point in a modern farmhouse. A brick fireplace can be limewashed to brighten up the room while still celebrating the texture and purpose of the age-old material. Other wall treatments like board and batten and concrete tile are typically painted to blend in.

5. Bare windows, high ceilings, and minimal clutter create open and airy spaces.
Adding spaciousness to the pared-down, purposeful concept of classic farmhouses, modern farmhouse style often features an open layout with vaulted ceilings. Lack of window treatments is another characteristic that helps to bring in more natural light while visually extending the boundaries of rooms. Necessities are tucked away inside cabinets and drawers, and coziness is felt with a few intentional vintage pieces on display.
6. Natural materials bring more of the outside indoors.
Modern farmhouse design incorporates a variety of earthy materials like wood, natural fibers, stone, and leather in both expected and unexpected ways.
Farmhouse decor ideas like this jute runner available at Amazon—a favorite in our researched guide to the best runner rugs—provide texture and flow in an open-concept kitchen. A mega pendant light like this highly rated option available at Wayfair, selected “best for dining room” in our buyer’s guide, would also look very modern farmhouse above a sparkly granite-topped kitchen island. And details like these simple drawer pulls available at Amazon, selected “best industrial handle” in our guide to the best cabinet hardware, can help to tie the look together

Related: 22 Transformational Front Porch Ideas Your Neighbors Will Want to Copy
7. Vintage and new decor work together in modern farmhouse style.
One of the most versatile aspects of a modern farmhouse interior is the opportunity to mix old with new. An heirloom coffee table can work in the same space as minimalist art, for example. Or a classic farmhouse sink like this one available at Amazon—a favorite in our researched buyer’s guide—would pair well with this high-tech faucet available at Amazon, selected “best voice activated” in our guide to the best touchless kitchen faucets. The key to using both old and new items together is creating a cohesive balance among the amount of vintage items and modern touches.
