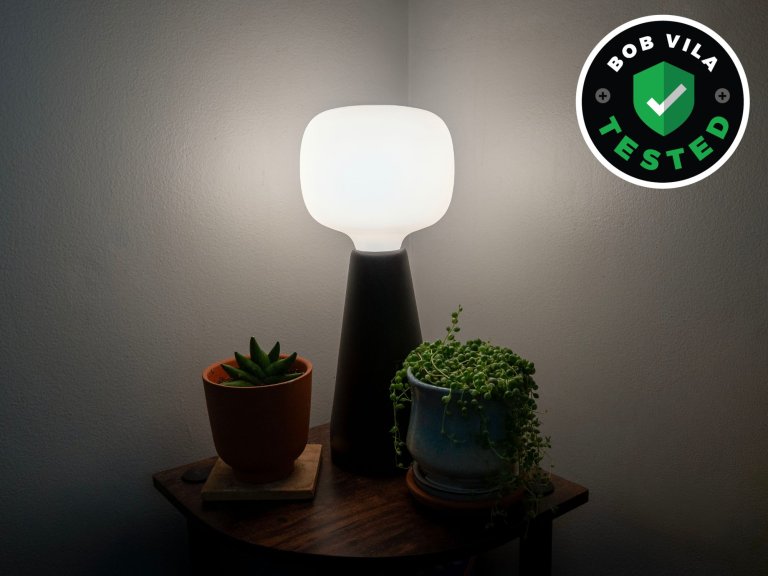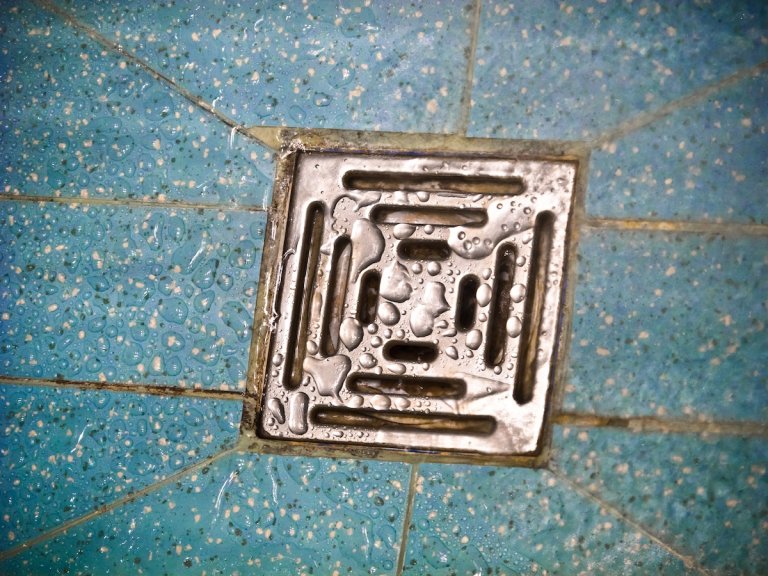Walmart Is Clearing Out Milwaukee Power Tools Ahead of Spring: Save Up to 66% on Batteries, Drills, Saws, Grinders, and More
From $16 bit sets to top-quality impact wrenches, these are the best Milwaukee deals at Walmart this week.

From $16 bit sets to top-quality impact wrenches, these are the best Milwaukee deals at Walmart this week.

Don’t sweat over guessing your home’s humidity levels. Get accurate information on how much water vapor is in the air with a reliable hygrometer.

Here’s what you can do to prepare for gardening season, even if winter isn't quite over yet.

From cordless vacuums to air purifiers, Dyson's spring sale has something for every room in your home.

From aloe vera and pothos to snake plant and Chinese evergreen, these houseplants will thrive in arid conditions.

Which of the two rhyming welding methods is easier for novices to learn, and which is best for your next DIY?

How a collaborative effort is addressing this issue.

Stay warm this winter with a cost-efficient, convenient, and environmentally friendly rechargeable hand warmer.

Maintain cleaner floors with this innovative hands-free tool.

Perhaps the most often reached-for tool, the right hammer makes jobs easier. Find out what to look for and how to choose the best hammer for your needs.

We tested five top-rated pipe wrenches on steel, aluminum, and PVC to find which models grip hardest, adjust smoothly, and deliver the torque plumbers and DIYers rely on.

If the water coming out of your faucets looks or smells funny, or leaves strange residue behind, it’s time to do some troubleshooting.

Save up to $550 on vacuums, steam mops, robot cleaners, and pro-level scrubbing tools before the spring cleaning season hits.

This sleek, design-forward grow light promises to elevate both your plants and your space. But does it truly deliver?

This savings event includes Ryobi’s highly rated circular saw, impact kits, and more. At prices too good to ignore.

We tested today’s toughest sawhorses for load capacity, setup speed, and durability—and one outperformed them all.

A circuit-breaker finder can be a must-have tool for anyone planning DIY electrical upgrades. After testing 10 top-rated models, here are our favorites.

Safely remove snow from your roof with a rake designed to reach high places and dislodge heavy snow loads.

This value-packed kit covers nearly every drilling and driving job you’ll run into at home, and then some. For most DIYers, it's the ideal set of drill bits.

Noxious odors emanating from your shower drain should be dealt with promptly, whether you've used the shower recently or not.