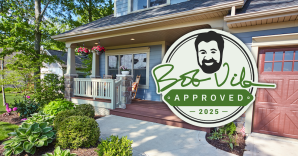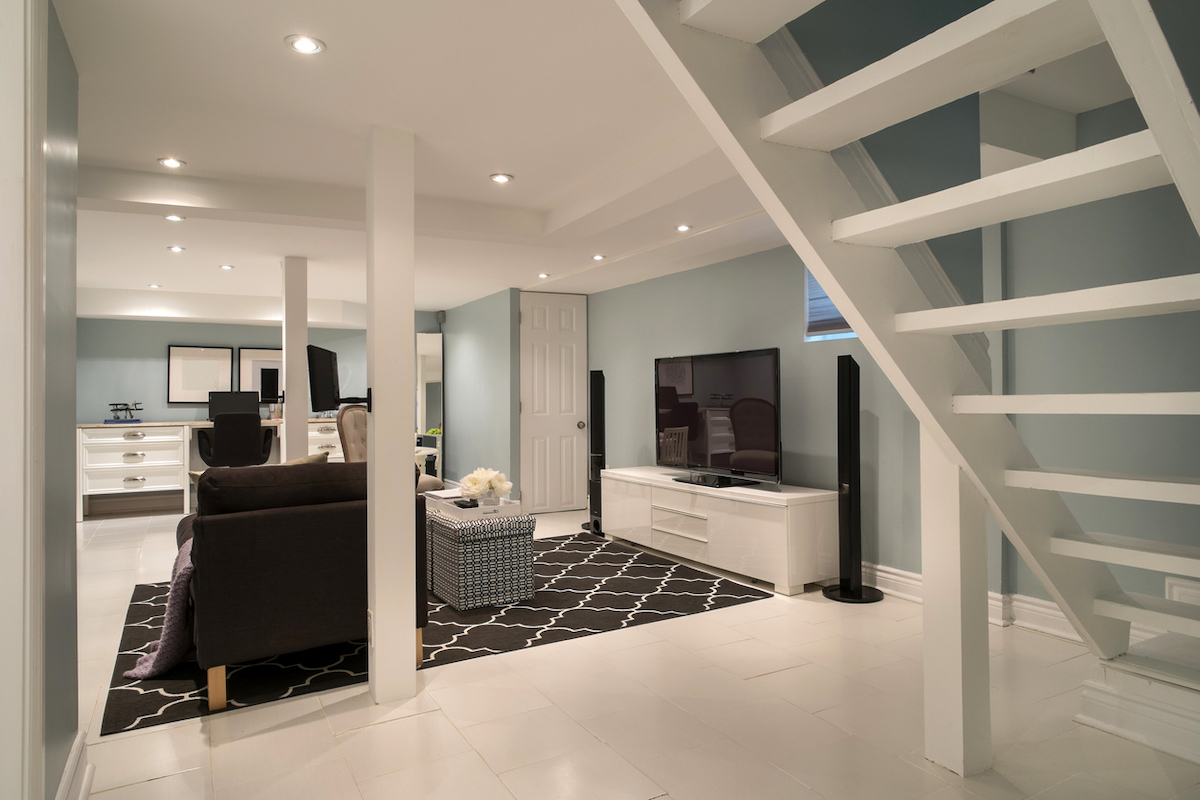

We may earn revenue from the products available on this page and participate in affiliate programs. Learn More ›
It’s dark down there. It feels damp down there. There’s a unique odor—moldy, musty, fusty, fetid, putrid—that smells like something died down there. Cobwebs? Galore. Spine-tingling, shiver-inducing fear? Y-y-yes. The lighting is poor, the floor is filthy, and the flimsy wooden planks that serve as stair steps creak as ominously as any horror movie sound effect.
Raise your hand if, as a child, you were ever afraid of an unfinished basement. (Or even if you still are, as an adult. No judgment.)
This unpleasant place doesn’t have to haunt your nightmares or give you the heebie-jeebies anymore. It’s time to take charge and show that basement who’s boss. We’ve rounded up some inspirational finished basement ideas for transforming that crude cellar into the ultimate bonus space.
1. Outfit a home theater downstairs.
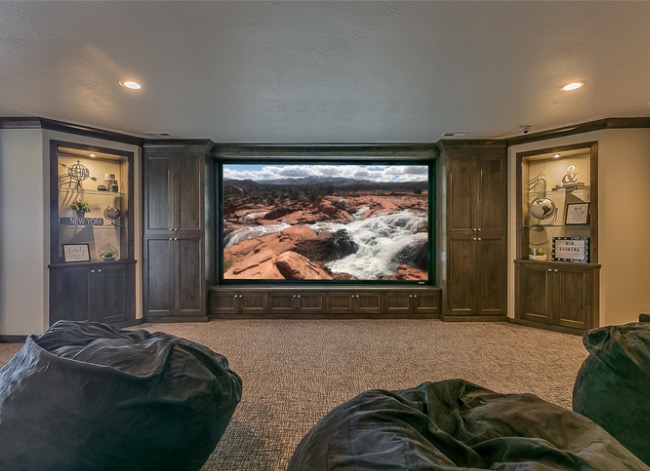
Turning your basement into a cozy home theater makes a heckuva lot of sense. After all, there’s little light down there to begin with, so you can make quick work of hanging blackout curtains. If money is no object, splash out on several rows of leather recliners—with built-in cup holders, natch—or invoke some retro rec-room vibes with giant bean bag chairs. (You might be surprised at how far these loungers have come since their heyday in the 1970s!)
2. Set up an inviting guest suite or rental.
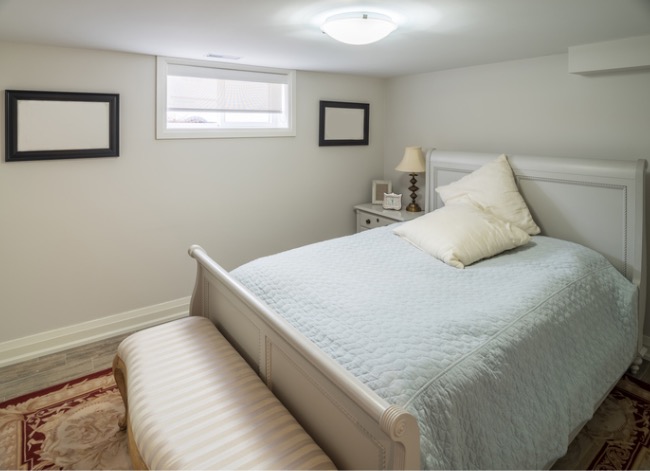
Especially if it’s accessible from a side door, a remodeled basement can be perfect for an extra-private—and extra-inviting—guest suite for traveling friends and family members, or a temporary resident, such as a college-age child. It may be necessary to renovate an existing bare-bones bathroom, but this project will pay dividends for years to come.
Don’t have a lot of guests but live in a desirable destination? Consider a basement reno as the first step toward setting up an Airbnb.
Related: Finishing Your Basement: Costs and Key Considerations, Explained
3. Create a wine cellar for a classy spot to relax.

Calling all oenophiles! Homeowners who serve the occasional bottle of vino with dinner can probably get by with a wall-mounted or countertop rack, or a small wine fridge. But if you’re a true connoisseur of cabernet or an avid ice wine aficionado, why not make your basement a wine cellar? Keep it simple with purpose-built racks, or create a bona-fide tasting room by adding a wooden bar or farmhouse table, ample seating, and maybe even a sound system to set the mood.
4. Got game? With a finished basement game room, you will.
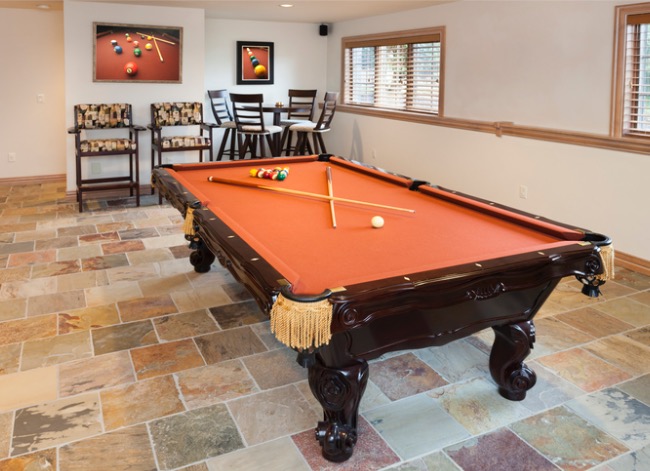
There’s a very good reason why basements are so often utilized as game rooms: They are generally large and open plan. With few walls to get in the way, it’s easy to install and enjoy a Ping-Pong, air hockey, billiards, or foosball table. Often it’s spacious enough to fit in a pinball machine or classic arcade game. Ms. Pac-Man, anyone?
Of course, for true old-school verisimilitude, you’ll want to outfit your game room with a saggy old hand-me-down couch, preferably plaid, a giant retro TV, and a gaming console.
5. Put the “om” in home with a meditation or yoga room.
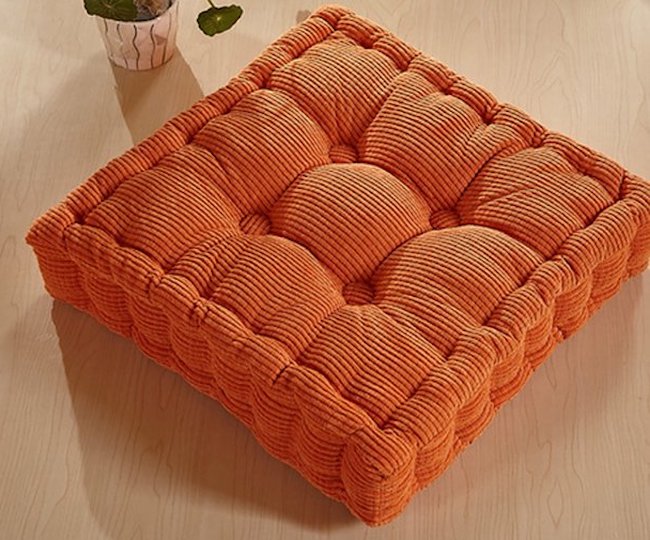
Trying to tap into the yogi within? Have you discovered how mindfulness helps you live more fully and stress out less? Practices like meditation and gentle movement can be done just about anywhere, but it’s awfully nice to designate a special space as your own personal zen zone. That way you can leave your mat unrolled or your meditation cushions scattered so you’re ready to bliss out whenever the mood (or the need) strikes.
6. Kit out your basement as a kitchenette.
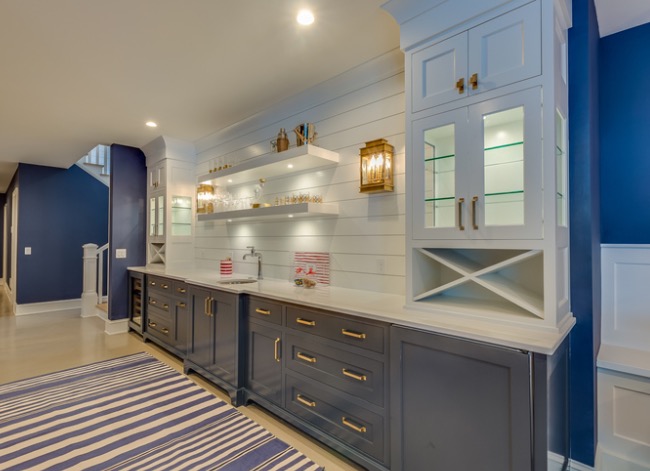
Why would you create another entire area where you can keep food and drinks cold, serve refreshments, and wash up when there’s a perfectly good, fully functional kitchen upstairs? A couple of reasons. A basement kitchenette can make the space even better for Airbnb guests, visiting friends and family, or rental tenants. It’s a place to install fun auxiliary appliances to augment your quotidian cooking (think: kegerator, pizza oven). Some folks just want a custom space for entertaining or more elbow room, both for the family and for what’s in the fridge.
7. Set yourself up for the perfect sweat sesh with an in-home gym.
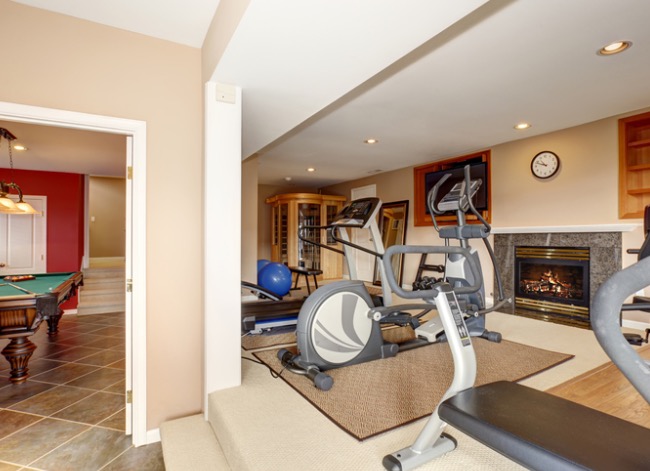
The pandemic sent all of us, including gym rats, scurrying back into our homes for a full year or even longer. How have our exercise habits fared as a result of Covid-19? Surprisingly, at least one study suggests that we’re actually exercising more—a whopping 88 percent more! Have you been accumulating workout machines and gear but have no good place to put all the stuff? Why not store it in the home gym you build in your finished basement?
8. Break the scary-basement cycle when you create a fun playroom for the kids.
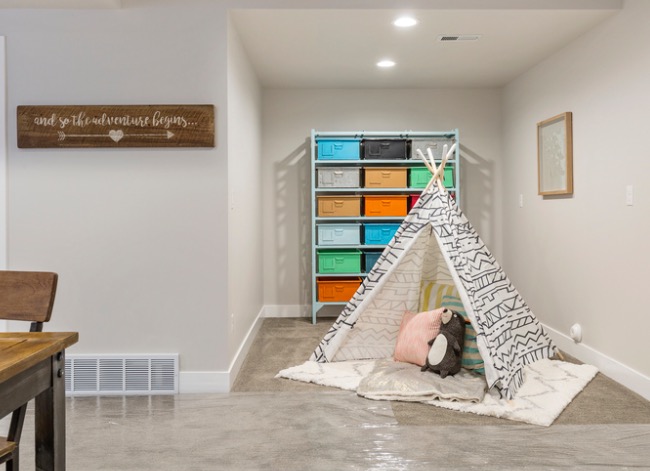
Tired of stepping on Legos, tripping over toys, tiptoeing through a minefield of scattered art supplies? Your family needs a finished basement playroom. It’s an ideal opportunity to let your imagination run wild and try some fun, creative DIY storage solutions. When considering colorful basement decor ideas, enlist the kids’ help. Don’t forget a table for arts and crafts—and snacks! Lastly, relegate all the Disney DVDs to a comfy TV lounge area so you’ll never have to overhear “Let It Go” again.
Related: 10 Shortcuts to a Not-So-Scary Basement
9. Get the band back together in the basement.
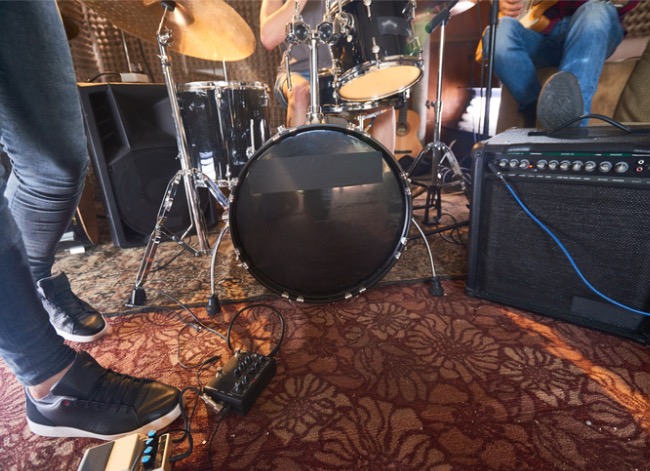
The term “garage band” is common, but “basement bands”? Not so much, but you can be the change you wish to see in your basement. In fact, that much-maligned lower level has fantastic potential as a practice space for part-time musicians. Basements are often easier to soundproof than their ground-floor counterparts, thanks to their sturdy cinder-block or concrete construction and subterranean location. That means you can rock and roll (or jazz or ska or Norwegian death metal) all night.
10. Set up a recording studio for professional-quality podcasts.

Some 80 million of us—fully one-third of Americans over the age of 12—listen to one or more podcasts regularly. But that doesn’t mean there isn’t room for one more. To help your podcast reach new audiences and attract revenue opportunities, you’ll need it to sound as professional as possible. Investing in the right technology is key, and so is creating a top-notch recording studio. (Of course, this studio could certainly be used for recording music as well, as soon as your basement band is demo-ready.)
11. See what develops when you construct a darkroom.
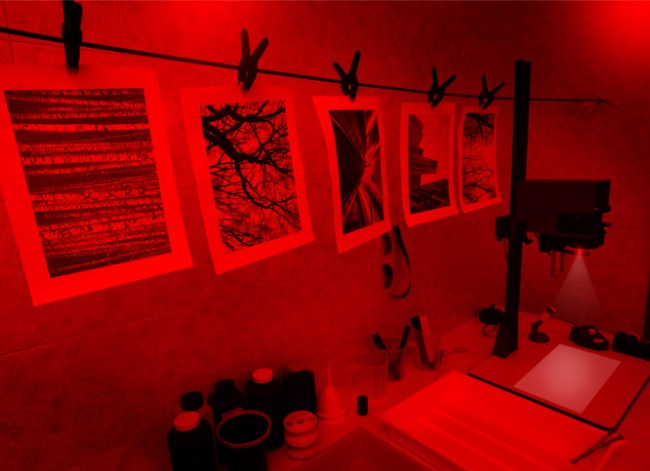
Are you old enough to remember sending film to be developed, then waiting a week to see the images your trusty camera captured? Digital photography gives us instant gratification, which is great. But just as hipsters eschew all recordings that aren’t vinyl, taking pictures with actual film has made a comeback. Whether you never leave the house without your 35mm camera or you’re just getting started as a shutterbug, an in-home darkroom will enhance your experience. What better place than a basement, where daylight is already diminished?
Related: 10 Home Essentials to Have on Hand for Floods
12. Turn the basement into a home office for the shortest commute ever.
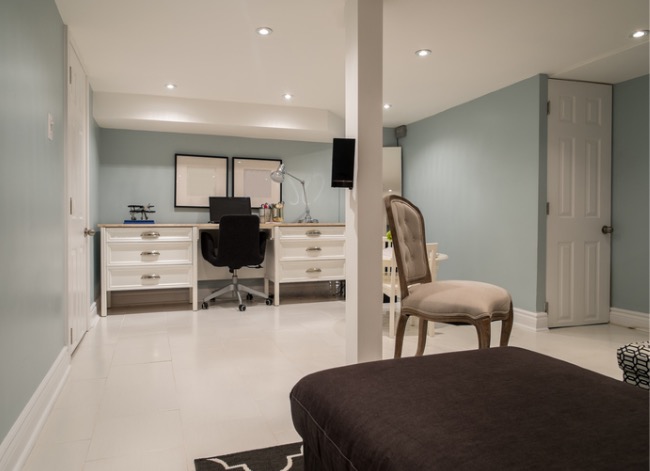
It might surprise you to find out how many people are back at work IRL. According to the Bureau of Labor Statistics, only 13 percent of American adults are still Zooming, Skyping, and Slacking. If you’re among the select few who continue to work remotely, treat yourself to a change of place.
You might already have the basics: a desk, chair, filing cabinet, and ring light. If that’s the case, you can concentrate your efforts on cosmetic upgrades, like painting the space or adding a cheerful area rug.
